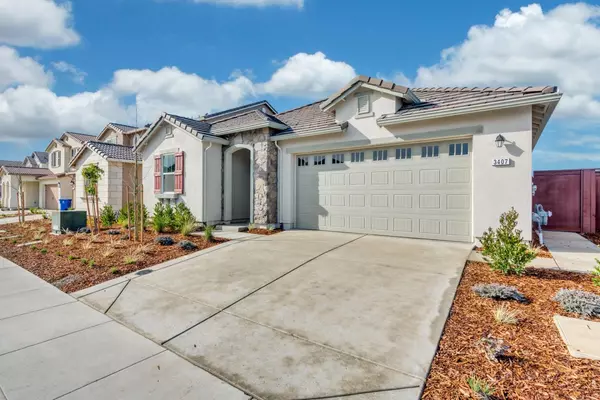$735,000
$737,635
0.4%For more information regarding the value of a property, please contact us for a free consultation.
4 Beds
3 Baths
1,962 SqFt
SOLD DATE : 03/29/2024
Key Details
Sold Price $735,000
Property Type Single Family Home
Sub Type Single Family Residence
Listing Status Sold
Purchase Type For Sale
Square Footage 1,962 sqft
Price per Sqft $374
Subdivision Legends At Folsom Ranch
MLS Listing ID 224010017
Sold Date 03/29/24
Bedrooms 4
Full Baths 3
HOA Y/N No
Originating Board MLS Metrolist
Lot Size 5,350 Sqft
Acres 0.1228
Property Description
MLS#224010017. Ready Now! The Forest floor plan at Folsom Ranch Legends, a one-story home, embodies a practical, inviting, and luminous design inspired by life's cherished moments. Begin your journey at the welcoming foyer, seamlessly passing by bedrooms three and four. Enter the expansive great room and chef-inspired kitchen with a convenient pantry. The primary suite boasts a tub, dual vanity sinks, a roomy walk-in closet, and the choice of an optional sliding glass door opening to the backyard. This residence comprises 4 bedrooms and 3 baths, complemented by a 2-car garage, enhancing the overall appeal of this well-conceived layout. Structural options include: sliding glass door at Owner's suite, pre-plumb for sink at laundry room, and ceiling fan prewires in bedrooms. *Up to 1% of total purchase price towards closing costs incentive offer. Additional eligibility and limited time restrictions apply.
Location
State CA
County Sacramento
Area 10630
Direction From Highway 50, head South on East Bidwell. Turn right on Mangini Parkway. Turn right on Discovery. Continue down Discovery and follow signs to model homes on the left.
Rooms
Master Bathroom Shower Stall(s), Double Sinks, Soaking Tub, Tub
Master Bedroom Outside Access
Living Room Skylight(s), Great Room
Dining Room Dining/Living Combo
Kitchen Pantry Closet, Quartz Counter, Island
Interior
Heating Central
Cooling Central
Flooring Carpet, Laminate, Tile
Appliance Gas Cook Top, Built-In Gas Oven
Laundry Electric, Hookups Only
Exterior
Garage Attached, Garage Facing Front
Garage Spaces 2.0
Utilities Available Public, Underground Utilities, Natural Gas Connected
Roof Type Tile
Private Pool No
Building
Lot Description Landscape Back
Story 1
Foundation Concrete, Slab
Builder Name Taylor Morrison
Sewer Public Sewer
Water Public
Architectural Style Cottage
Schools
Elementary Schools Folsom-Cordova
Middle Schools Folsom-Cordova
High Schools Folsom-Cordova
School District Sacramento
Others
Senior Community No
Tax ID 072-4200-082-000
Special Listing Condition None
Read Less Info
Want to know what your home might be worth? Contact us for a FREE valuation!

Our team is ready to help you sell your home for the highest possible price ASAP

Bought with Yvonne Yu Realty

"My job is to find and attract mastery-based agents to the office, protect the culture, and make sure everyone is happy! "
1610 R Street, Sacramento, California, 95811, United States







