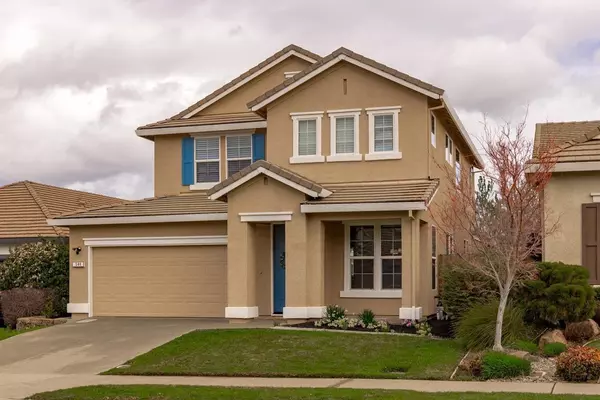$675,000
$675,000
For more information regarding the value of a property, please contact us for a free consultation.
4 Beds
3 Baths
2,179 SqFt
SOLD DATE : 03/16/2024
Key Details
Sold Price $675,000
Property Type Single Family Home
Sub Type Single Family Residence
Listing Status Sold
Purchase Type For Sale
Square Footage 2,179 sqft
Price per Sqft $309
Subdivision Highland Reserve
MLS Listing ID 224004746
Sold Date 03/16/24
Bedrooms 4
Full Baths 3
HOA Y/N No
Originating Board MLS Metrolist
Year Built 2002
Lot Size 4,996 Sqft
Acres 0.1147
Property Description
Gorgeous home in Desirable Roseville! New carpet & interior paint throughout & Energy efficient LED lights. Crown moulding downstairs & Master bedroom. Remote Bedroom & Full Bath on lower level. Kitchen is Open to spacious family room with Fireplace for entertaining, in addition to Formal Living & Dining rooms. Kitchen has been Refreshed with New professionally painted white cabinets with New black hardware, refinished sink with New black faucet & Stainless steel appliances (New oven & microwave) Kitchen also has an island with eating bar, space for dining table & nice size corner pantry. Spacious Master Bedroom. Master bath has a large Walk-in closet, dual sinks, separate sunken tub & shower. Upstairs Jack & Jill bath & bedrooms. Inside laundry room with cabinets. Central Vacuum system. Finished garage, Newer hot water heater 2022 & HVAC 2020. Refreshed exterior paint. Pool size Backyard with refreshed landscape, Good size storage shed with electricity, built in BBQ, covered back patio & pergola. Concrete pad with electrical hook-ups is ready for your Hot Tub! NO HOA. Highly rated Roseville schools, walk to Catheryn Gates Elementary & Cadence Academy preschool. Enjoy some Family time at nearby parks, Restaurants & Shopping at Westfield Galleria Mall.
Location
State CA
County Placer
Area 12678
Direction Roseville Parkway to R on Pioneer Road, R on Highland Ranch Rd. to R on Sutherland Ranch.
Rooms
Master Bathroom Shower Stall(s), Double Sinks, Sunken Tub, Walk-In Closet
Living Room Cathedral/Vaulted
Dining Room Dining Bar, Dining/Family Combo, Space in Kitchen, Dining/Living Combo
Kitchen Breakfast Area, Pantry Closet, Island, Kitchen/Family Combo, Tile Counter
Interior
Interior Features Cathedral Ceiling
Heating Central
Cooling Ceiling Fan(s), Central
Flooring Carpet, Tile
Fireplaces Number 1
Fireplaces Type Family Room
Equipment Central Vacuum
Window Features Dual Pane Full,Window Screens
Appliance Built-In Electric Oven, Gas Cook Top, Dishwasher, Disposal, Microwave, Plumbed For Ice Maker
Laundry Cabinets, Inside Area
Exterior
Exterior Feature BBQ Built-In
Garage Attached, Garage Door Opener, Garage Facing Front
Garage Spaces 2.0
Fence Back Yard
Utilities Available Public
Roof Type Tile
Porch Front Porch, Back Porch
Private Pool No
Building
Lot Description Auto Sprinkler F&R, Shape Regular, Landscape Back, Landscape Front
Story 2
Foundation Slab
Builder Name Beazer
Sewer In & Connected
Water Public
Architectural Style Contemporary, Traditional
Level or Stories Two
Schools
Elementary Schools Roseville City
Middle Schools Roseville City
High Schools Roseville Joint
School District Placer
Others
Senior Community No
Tax ID 359-040-042-000
Special Listing Condition None
Read Less Info
Want to know what your home might be worth? Contact us for a FREE valuation!

Our team is ready to help you sell your home for the highest possible price ASAP

Bought with Compass

"My job is to find and attract mastery-based agents to the office, protect the culture, and make sure everyone is happy! "
1610 R Street, Sacramento, California, 95811, United States







