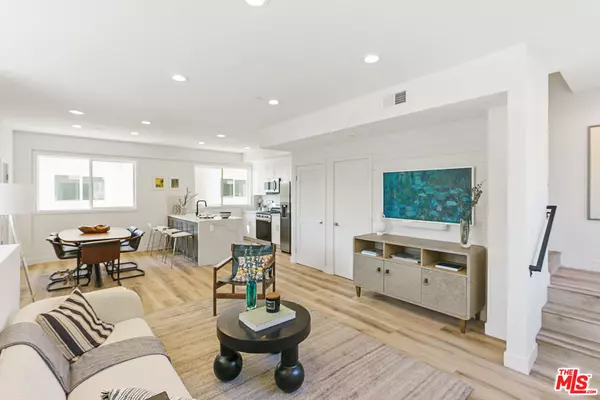$750,000
$750,000
For more information regarding the value of a property, please contact us for a free consultation.
3 Beds
3 Baths
1,739 SqFt
SOLD DATE : 03/11/2024
Key Details
Sold Price $750,000
Property Type Single Family Home
Sub Type Single Family Residence
Listing Status Sold
Purchase Type For Sale
Square Footage 1,739 sqft
Price per Sqft $431
MLS Listing ID 24-348341
Sold Date 03/11/24
Style Farm House
Bedrooms 3
Three Quarter Bath 3
Construction Status New Construction
HOA Fees $187/mo
HOA Y/N Yes
Year Built 2023
Lot Size 2,231 Sqft
Property Description
SELLER IS OFFERING 3-2-1 BUYDOWN!! Residences at Tobias is a modern collection of 14 single family homes located in a recently built small lot home community. This home features a dramatic, open-concept, tri-level floor plan showcasing a contemporary style, located within a central Los Angeles location. The home has 3 bedrooms, 3 bathrooms plus a den, with an attached 2 car garage. At approximately 1,739 square feet with bespoke finishes, vinyl flooring, top of the line fixtures and modern appliance packages, the home is also pre-wired with Cat5 internet and pre-run conduit for EV car charging and future solar. Representing a rare and "last frontier" opportunity for buyers to achieve home ownership at an affordable price in the metropolitan area of Los Angeles, this is a development you do not want to miss! **Floor Plans, Site Plan and Offer Guidelines under Documents tab.** Schedule all showings through Calendly: https://bit.ly/TourTobias
Location
State CA
County Los Angeles
Area Panorama City
Rooms
Other Rooms None
Dining Room 0
Kitchen Quartz Counters
Interior
Interior Features 2 Staircases, Detached/No Common Walls, Open Floor Plan, High Ceilings (9 Feet+), Recessed Lighting, Pre-wired for high speed Data
Heating Central
Cooling Central
Flooring Vinyl Plank
Fireplaces Type None
Equipment Dishwasher, Garbage Disposal, Range/Oven, Hood Fan, Refrigerator
Laundry In Unit, In Kitchen
Exterior
Garage Attached, Garage - 2 Car
Garage Spaces 2.0
Pool None
Amenities Available Gated Community, Guest Parking
View Y/N Yes
View City, Mountains, Valley
Roof Type Tile
Building
Story 3
Sewer In Street
Water Public
Architectural Style Farm House
Level or Stories Three Or More
Structure Type Lap Siding, Stucco
Construction Status New Construction
Schools
School District Los Angeles Unified
Others
Special Listing Condition Standard
Pets Description Assoc Pet Rules, Call
Read Less Info
Want to know what your home might be worth? Contact us for a FREE valuation!

Our team is ready to help you sell your home for the highest possible price ASAP

The multiple listings information is provided by The MLSTM/CLAW from a copyrighted compilation of listings. The compilation of listings and each individual listing are ©2024 The MLSTM/CLAW. All Rights Reserved.
The information provided is for consumers' personal, non-commercial use and may not be used for any purpose other than to identify prospective properties consumers may be interested in purchasing. All properties are subject to prior sale or withdrawal. All information provided is deemed reliable but is not guaranteed accurate, and should be independently verified.
Bought with Balboa Real Estate, Inc.

"My job is to find and attract mastery-based agents to the office, protect the culture, and make sure everyone is happy! "
1610 R Street, Sacramento, California, 95811, United States







