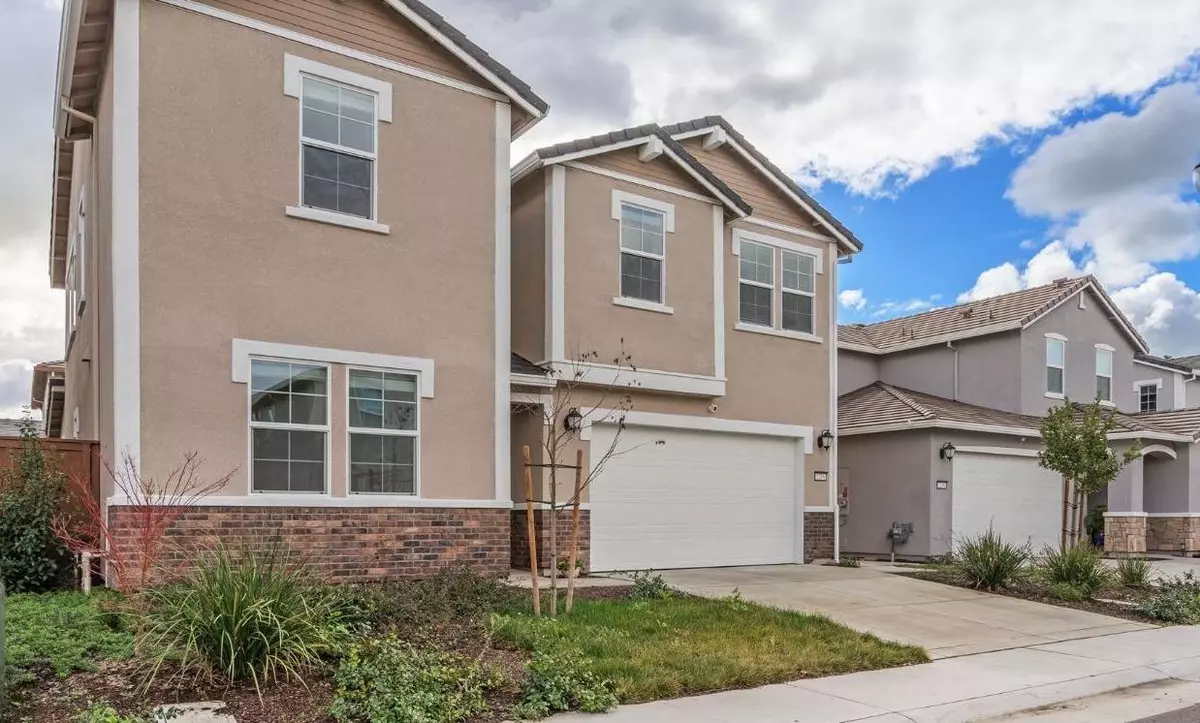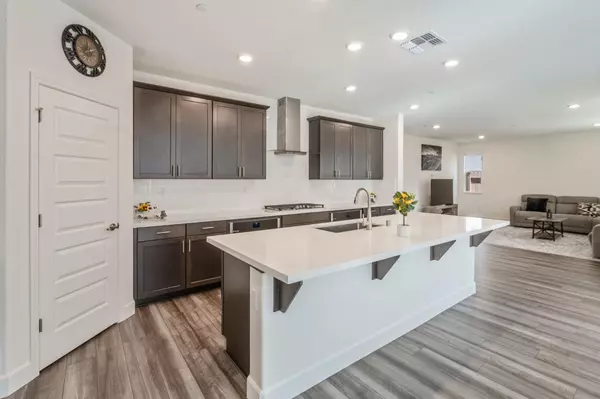$730,000
$728,900
0.2%For more information regarding the value of a property, please contact us for a free consultation.
5 Beds
4 Baths
2,804 SqFt
SOLD DATE : 03/09/2024
Key Details
Sold Price $730,000
Property Type Single Family Home
Sub Type Single Family Residence
Listing Status Sold
Purchase Type For Sale
Square Footage 2,804 sqft
Price per Sqft $260
Subdivision Sierra West
MLS Listing ID 224009804
Sold Date 03/09/24
Bedrooms 5
Full Baths 4
HOA Y/N No
Originating Board MLS Metrolist
Year Built 2021
Lot Size 3,999 Sqft
Acres 0.0918
Property Description
Welcome to a masterpiece of modern living in the Sierra West neighborhood. Like new and barely lived-in. This is the largest of the prestigious Breckenridge Collection built by Lennar. This residence offers luxury, technology & practicality. The open floor plan seamlessly connects the dining and gourmet kitchen, ideal for entertaining. The kitchen is a chef's dream, featuring a spacious center island, state-of-the-art S/S appliances w/ double Wi-Fi ovens, sleek quartz countertops, white subway tile backsplash and ample storage. 1 bedroom + 1 full bath is located on the main floor. Upstairs, discover additional space in the LOFT, ideal for a home theatre, playroom, or gym. The spacious master suite is a true retreat, boasting a private ensuite & a generous walk-in closet. Well-appointed bedrooms with large closets and luxurious bthrms provide flexibility to suit your lifestyle. The upstairs laundry room is equipped with a utility sink, countertops, & cabinets adding convenience to your daily routine. Step outside into the blank canvas of the backyard, ready for your vision to come to life. Features large covered patio & pre-plumbed gas line. Easy access to schools, dining, shopping, and entertainment. A perfect blend of urban convenience. Apx. 25 min to SMF Airport.
Location
State CA
County Placer
Area 12747
Direction From Hwy 65: West on Pleasant Grove Blvd. Left on Fiddyment Rd. Right on Vista Grande Blvd. Left on Silver Spruce Dr. Right on Lake Range Way. ** Also easily accessible from I5 via Riego Rd / Baseline. --> Baseline to Left Santucci Blvd. Right on Himalaya Way, Left on Lake Range Way.
Rooms
Master Bathroom Shower Stall(s), Double Sinks, Soaking Tub, Tile, Quartz, Window
Master Bedroom Walk-In Closet
Living Room Great Room
Dining Room Dining Bar, Dining/Living Combo
Kitchen Breakfast Area, Pantry Closet, Quartz Counter, Island w/Sink, Kitchen/Family Combo
Interior
Interior Features Cathedral Ceiling
Heating Central, MultiZone
Cooling Central, Whole House Fan, MultiZone
Flooring Carpet, Laminate, Tile, Vinyl
Equipment Attic Fan(s)
Window Features Dual Pane Full,Window Screens
Appliance Built-In Electric Oven, Built-In Gas Range, Hood Over Range, Disposal, Microwave, Double Oven, Tankless Water Heater
Laundry Cabinets, Sink, Upper Floor, Inside Room
Exterior
Garage Attached, EV Charging, Garage Door Opener, Garage Facing Front
Garage Spaces 2.0
Fence Back Yard, Wood
Utilities Available Cable Connected, Public, Electric, Natural Gas Connected
Roof Type Tile
Street Surface Paved
Porch Covered Patio
Private Pool No
Building
Lot Description Auto Sprinkler Front, Curb(s)/Gutter(s), Street Lights, Landscape Front
Story 2
Foundation Concrete, Slab
Builder Name Lennar
Sewer Public Sewer
Water Public
Architectural Style Contemporary
Level or Stories Two
Schools
Elementary Schools Dry Creek Joint
Middle Schools Dry Creek Joint
High Schools Center Unified
School District Placer
Others
Senior Community No
Tax ID 499-070-123-000
Special Listing Condition None
Read Less Info
Want to know what your home might be worth? Contact us for a FREE valuation!

Our team is ready to help you sell your home for the highest possible price ASAP

Bought with Realty One Group Complete

"My job is to find and attract mastery-based agents to the office, protect the culture, and make sure everyone is happy! "
1610 R Street, Sacramento, California, 95811, United States







