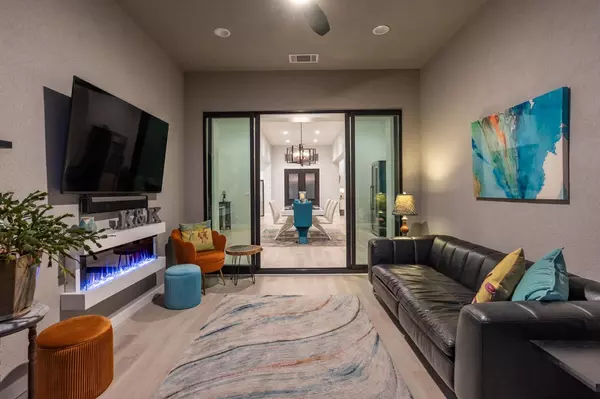$1,500,000
$1,595,000
6.0%For more information regarding the value of a property, please contact us for a free consultation.
3 Beds
3 Baths
3,608 SqFt
SOLD DATE : 03/08/2024
Key Details
Sold Price $1,500,000
Property Type Single Family Home
Sub Type Single Family Residence
Listing Status Sold
Purchase Type For Sale
Square Footage 3,608 sqft
Price per Sqft $415
Subdivision Hillsborough Estates Sub #2
MLS Listing ID 223064184
Sold Date 03/08/24
Bedrooms 3
Full Baths 2
HOA Fees $8/ann
HOA Y/N Yes
Originating Board MLS Metrolist
Year Built 2021
Lot Size 0.459 Acres
Acres 0.4593
Property Description
Contemporary executive home located in desirable Hillsborough Estates.OWNED solar panels grandfathered in to NEM2 rate for 20 years.The upgrades to this elegant home are endless. Be inspired by the synergistically designed custom low maintenance landscaping. Saltwater pool and spa, with three large sheer waterfalls. Add to this oasis, a custom outdoor kitchen. Upon entering, your guests are greeted with a Grand Completely open Entry, with a formal dining room. Fireplaces in both the living room, which is a floor to ceiling masterpiece, and the California room, that opens with a full wall glass door to bring the outdoors in. The expansive kitchen has modern accoutrements complete with a sizable butler's pantry. There is no detail missed. All bedrooms have walk in closets with built in organization. Primary bath and half bath both have DXV Spalet and Ove Bidets, respectively. Function, Finishes and Features set this home above the rest with quintessential luxury. Close enough to Oakdale's Golf and Country Club for your golf cart. Living is easy in this home with automated features including blinds,lights, pool spa, garage doors and irrigation. There is a complete list of upgrades available. ALL Upgrades including pool, dry well and architectural landscaping added since last sale
Location
State CA
County Stanislaus
Area 20203
Direction Hwy 120 to Dillwood to Savannah Ct and Foxborough
Rooms
Master Bathroom Bidet, Double Sinks, Soaking Tub, Multiple Shower Heads, Walk-In Closet
Master Bedroom Outside Access
Living Room Great Room
Dining Room Formal Room, Space in Kitchen
Kitchen Butlers Pantry, Quartz Counter, Island
Interior
Interior Features Formal Entry
Heating Central
Cooling Ceiling Fan(s), Central, MultiZone
Flooring Carpet, Vinyl
Fireplaces Number 2
Fireplaces Type Electric, Gas Piped
Equipment Water Filter System
Window Features Solar Screens,Low E Glass Partial
Appliance Built-In BBQ, Built-In Electric Oven, Dishwasher, Disposal, Microwave, Double Oven, Electric Cook Top, Tankless Water Heater, ENERGY STAR Qualified Appliances, Wine Refrigerator
Laundry Cabinets, Sink, Inside Area
Exterior
Exterior Feature BBQ Built-In, Covered Courtyard
Parking Features Garage Facing Side, Golf Cart
Garage Spaces 3.0
Fence Back Yard, Wood
Pool Built-In, Salt Water
Utilities Available Cable Available, Solar, Natural Gas Connected
Amenities Available Other
View Panoramic, Hills
Roof Type Tile
Porch Covered Patio, Enclosed Patio
Private Pool Yes
Building
Lot Description Auto Sprinkler F&R, Corner, Landscape Back, Landscape Front
Story 1
Foundation Other
Sewer Septic System
Water Shared Well
Architectural Style Contemporary
Level or Stories One
Schools
Elementary Schools Oakdale Joint
Middle Schools Oakdale Joint
High Schools Oakdale Joint
School District Stanislaus
Others
HOA Fee Include Other
Senior Community No
Tax ID 010-076-012-000
Special Listing Condition None
Read Less Info
Want to know what your home might be worth? Contact us for a FREE valuation!

Our team is ready to help you sell your home for the highest possible price ASAP

Bought with Century 21 Select Real Estate

"My job is to find and attract mastery-based agents to the office, protect the culture, and make sure everyone is happy! "
1610 R Street, Sacramento, California, 95811, United States







