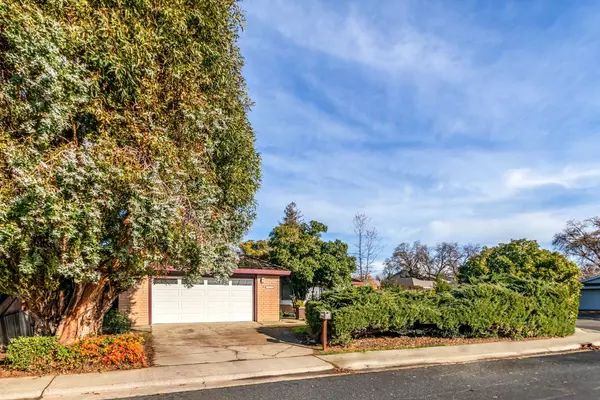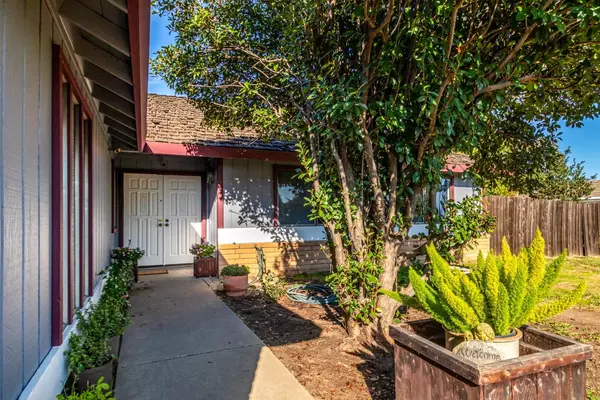$512,000
$535,000
4.3%For more information regarding the value of a property, please contact us for a free consultation.
3 Beds
2 Baths
1,532 SqFt
SOLD DATE : 03/06/2024
Key Details
Sold Price $512,000
Property Type Single Family Home
Sub Type Single Family Residence
Listing Status Sold
Purchase Type For Sale
Square Footage 1,532 sqft
Price per Sqft $334
MLS Listing ID 223108967
Sold Date 03/06/24
Bedrooms 3
Full Baths 2
HOA Y/N No
Originating Board MLS Metrolist
Year Built 1978
Lot Size 8,895 Sqft
Acres 0.2042
Property Description
This charming 3-bedroom corner lot home is a true gem located within a sought-after school district. The spacious living room creates an inviting atmosphere with high vaulted ceilings, a large gas and wood-burning adobe fireplace, and large picture windows. The large primary suite comes complete with outdoor access. Enjoy the property's expansive lot, offering full RV access. The backyard is a private paradise with fruit trees including Guava, Japanese Persimmon, Apple, Quince, Plum, Japanese Plum, Bay Leaf, and Loquot. You'll also find a versatile shed that could be transformed into a guest space, a workspace, or an art studio. Sit on your covered patio and enjoy the tranquil sounds of your timelessly beautiful Pottery World fountain. The large front yard offers many possibilities, including room for a large circular driveway. Nature lovers will appreciate the proximity to Crestmont Park, Cripple Creek Trail, and the amazing 152-acre Maidu Park that hosts many festivals, community events, and sports leagues. HWY 80 is only an 8-minute drive and just 15 minutes from The Galleria and The Fountains at Roseville. Here, you'll find top-rated dining and luxury shopping. AS-IS sale. New air ducts, new exterior paint November 2022, new water heater December 2022!!
Location
State CA
County Placer
Area 12661
Direction From Cirby Way - South on Crestmont Ave., East on Vista Creek Dr., North on Sheridan Ave., West on Northbrook (Corner Lot Northbrook & Sheridan Ave.)
Rooms
Master Bathroom Shower Stall(s)
Master Bedroom Closet, Outside Access
Living Room Cathedral/Vaulted, Great Room
Dining Room Formal Area
Kitchen Laminate Counter
Interior
Interior Features Cathedral Ceiling, Formal Entry
Heating Central
Cooling Ceiling Fan(s), Central
Flooring Concrete, Linoleum
Fireplaces Number 1
Fireplaces Type Brick, Living Room, Wood Burning, Gas Piped
Appliance Free Standing Gas Range, Free Standing Refrigerator, Microwave
Laundry In Garage
Exterior
Parking Features Attached, Garage Facing Front
Garage Spaces 2.0
Fence Back Yard, Wood
Utilities Available Public
Roof Type Shake
Topography Level
Street Surface Asphalt
Porch Back Porch, Covered Patio
Private Pool No
Building
Lot Description Auto Sprinkler Front, Manual Sprinkler Rear, Auto Sprinkler Rear, Corner, Curb(s), Private, Curb(s)/Gutter(s), Landscape Back, Landscape Front
Story 1
Foundation Slab
Sewer In & Connected, Public Sewer
Water Water District
Architectural Style Ranch
Level or Stories One
Schools
Elementary Schools Roseville City
Middle Schools Roseville City
High Schools Roseville Joint
School District Placer
Others
Senior Community No
Tax ID 467-032-007-000
Special Listing Condition Probate Listing
Read Less Info
Want to know what your home might be worth? Contact us for a FREE valuation!

Our team is ready to help you sell your home for the highest possible price ASAP

Bought with GUIDE Real Estate

"My job is to find and attract mastery-based agents to the office, protect the culture, and make sure everyone is happy! "
1610 R Street, Sacramento, California, 95811, United States







