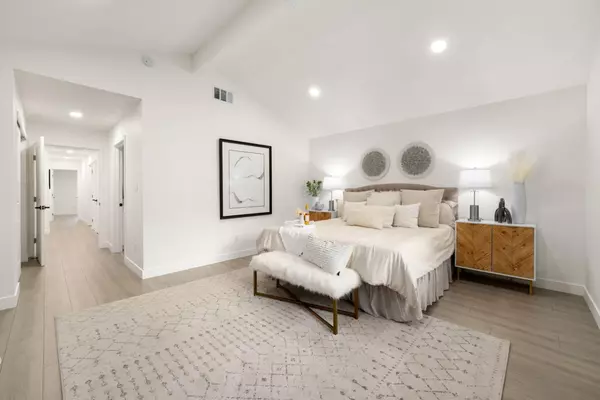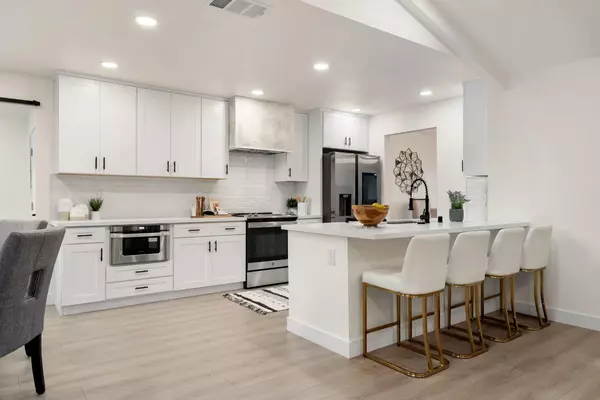$855,000
$765,000
11.8%For more information regarding the value of a property, please contact us for a free consultation.
3 Beds
3 Baths
2,069 SqFt
SOLD DATE : 02/27/2024
Key Details
Sold Price $855,000
Property Type Single Family Home
Sub Type Single Family Residence
Listing Status Sold
Purchase Type For Sale
Square Footage 2,069 sqft
Price per Sqft $413
MLS Listing ID 224008974
Sold Date 02/27/24
Bedrooms 3
Full Baths 2
HOA Y/N No
Originating Board MLS Metrolist
Year Built 1979
Lot Size 10,019 Sqft
Acres 0.23
Property Description
Welcome to the home you have been looking for! Nestled in the established Greenhaven-Pocket neighborhood, with ALL BRAND NEW features, and PAID OFF SOLAR! Look no more, you've found the one! As you approach the front double doors, you are welcomed into the bright living room and formal dinning room combination. Leading to a great room, with vaulted ceilings and a custom fireplace finish. Excellent floorplan to meet your family needs, and enough space to host creating wonderful memories. Family room provides access to the gorgeous backyard, patio to relax near the clean pool and re-plastered spa, ready to enjoy the soon approaching summer days. This home offers numerous upgrades, NEW roof, electrical, plumbing fixtures, toilets, HVAC, insulation, drywall, laminate flooring and tile flooring. New dual pane windows throughout. New garage doors, interior and exterior doors. Beautiful spacious kitchen, many cabinets, custom kitchen hood, drawer microwave, quartz countertops, appliances. Everything new in all the bathrooms. Light fixtures, interior and exterior paint. No details were left out, even the drive through garage has epoxy covered garage floors. Landscape timers to help keep the grass always green on your side of the fence! You don't want to miss this gem!
Location
State CA
County Sacramento
Area 10831
Direction I-5 south to 43rd Ave, turn left to Florin, turn right onto Windward Way, and turn left on Riptide, property will be on the right.
Rooms
Family Room Cathedral/Vaulted, Skylight(s)
Master Bathroom Closet, Shower Stall(s), Double Sinks, Tile, Quartz, Window
Master Bedroom Closet
Living Room Great Room
Dining Room Dining/Living Combo
Kitchen Quartz Counter, Kitchen/Family Combo
Interior
Interior Features Skylight Tube
Heating Central, Gas
Cooling Central
Flooring Laminate, Tile
Fireplaces Number 1
Fireplaces Type Family Room, Wood Burning
Window Features Caulked/Sealed,Dual Pane Full,Window Screens
Appliance Hood Over Range, Dishwasher, Microwave, Electric Water Heater, Free Standing Electric Range
Laundry Hookups Only, Inside Area
Exterior
Parking Features Attached, Drive Thru Garage, Garage Door Opener, Garage Facing Front
Garage Spaces 2.0
Fence Back Yard
Pool Built-In, Pool/Spa Combo, Gas Heat
Utilities Available Electric, Natural Gas Connected
Roof Type Composition
Porch Front Porch, Covered Patio
Private Pool Yes
Building
Lot Description Shape Regular
Story 1
Foundation Raised
Sewer Public Sewer
Water Meter on Site, Public
Schools
Elementary Schools Sacramento Unified
Middle Schools Sacramento Unified
High Schools Sacramento Unified
School District Sacramento
Others
Senior Community No
Tax ID 030-0670-050-0000
Special Listing Condition None
Read Less Info
Want to know what your home might be worth? Contact us for a FREE valuation!

Our team is ready to help you sell your home for the highest possible price ASAP

Bought with GUIDE Real Estate

"My job is to find and attract mastery-based agents to the office, protect the culture, and make sure everyone is happy! "
1610 R Street, Sacramento, California, 95811, United States







