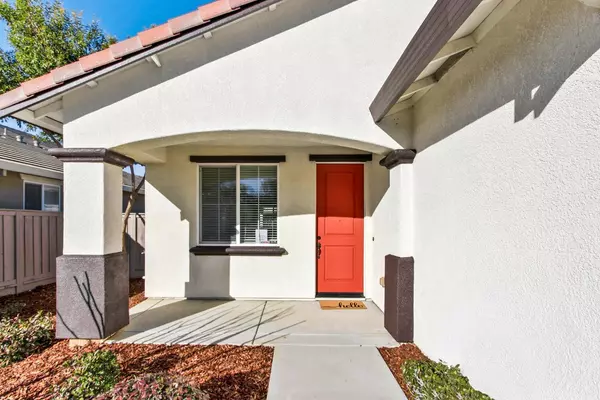$741,888
$730,000
1.6%For more information regarding the value of a property, please contact us for a free consultation.
4 Beds
2 Baths
2,038 SqFt
SOLD DATE : 02/23/2024
Key Details
Sold Price $741,888
Property Type Single Family Home
Sub Type Single Family Residence
Listing Status Sold
Purchase Type For Sale
Square Footage 2,038 sqft
Price per Sqft $364
Subdivision The Grove At Laguna Ridge
MLS Listing ID 224004728
Sold Date 02/23/24
Bedrooms 4
Full Baths 2
HOA Y/N No
Originating Board MLS Metrolist
Year Built 2012
Lot Size 7,061 Sqft
Acres 0.1621
Property Description
Step inside and welcome home to this beautiful 4-bedroom, 2-bathroom Lennar-built Melody model home in The Grove at Laguna Ridge. With 2038 sq ft of space, the open-concept design is perfect for hosting guests. The spacious living room and open family room with a dining area and kitchen create a warm, inviting atmosphere. The kitchen boasts an island with a sink and breakfast bar, stainless steel appliances, granite countertops, and a pantry closet to store your additional goodies. The primary bedroom features an en-suite bathroom with a soaking tub, standing shower, walk-in closet with custom built-ins, and a dual vanity. Some energy-efficient features include solar, ceiling fans in all bedrooms, and dual-pane windows throughout. Step outside to a covered patio attached to the home, along with a lush backyard with ample space for your favorite fruit trees, bushes, and flowers, perfect for relaxation and entertaining. Conveniently located within walking distance to parks, shopping, and more, this home offers comfort and accessibility. Don't miss the chance to make this delightful property your new home sweet home!
Location
State CA
County Sacramento
Area 10757
Direction Elk Grove Blvd to South on Big Horn to Right on Denali. Right on Maiss Way. Home on the right.
Rooms
Master Bathroom Shower Stall(s), Double Sinks, Sunken Tub, Tile
Master Bedroom Walk-In Closet
Living Room Great Room
Dining Room Dining/Family Combo, Space in Kitchen
Kitchen Pantry Cabinet, Granite Counter, Island w/Sink
Interior
Heating Central
Cooling Ceiling Fan(s), Central
Flooring Carpet, Laminate, Tile
Window Features Dual Pane Full
Appliance Free Standing Gas Oven, Gas Cook Top, Dishwasher, Disposal, Microwave, Plumbed For Ice Maker, Self/Cont Clean Oven
Laundry Cabinets, Inside Area
Exterior
Garage Garage Door Opener, Garage Facing Front
Garage Spaces 2.0
Fence Back Yard, Wood
Utilities Available Public, Solar, Natural Gas Connected
Roof Type Tile
Topography Level,Trees Few
Street Surface Paved
Porch Covered Patio
Private Pool No
Building
Lot Description Auto Sprinkler Front, Street Lights, Landscape Back, Landscape Front
Story 1
Foundation Slab
Builder Name Lennar Homes
Sewer In & Connected
Water Public
Architectural Style Contemporary
Schools
Elementary Schools Elk Grove Unified
Middle Schools Elk Grove Unified
High Schools Elk Grove Unified
School District Sacramento
Others
Senior Community No
Tax ID 132-2090-026-0000
Special Listing Condition None
Read Less Info
Want to know what your home might be worth? Contact us for a FREE valuation!

Our team is ready to help you sell your home for the highest possible price ASAP

Bought with Alliance Bay Realty

"My job is to find and attract mastery-based agents to the office, protect the culture, and make sure everyone is happy! "
1610 R Street, Sacramento, California, 95811, United States







