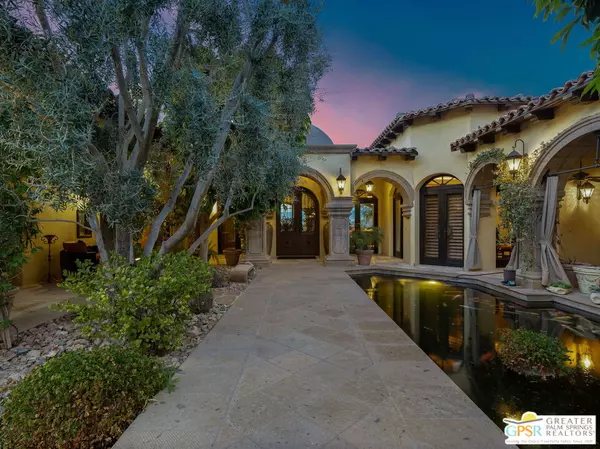$5,323,000
$5,495,000
3.1%For more information regarding the value of a property, please contact us for a free consultation.
6 Beds
8 Baths
6,290 SqFt
SOLD DATE : 02/23/2024
Key Details
Sold Price $5,323,000
Property Type Single Family Home
Sub Type Single Family Residence
Listing Status Sold
Purchase Type For Sale
Square Footage 6,290 sqft
Price per Sqft $846
Subdivision Ironwood Country Club
MLS Listing ID 23-341351
Sold Date 02/23/24
Style Architectural
Bedrooms 6
Full Baths 4
Three Quarter Bath 3
HOA Fees $500/mo
HOA Y/N Yes
Year Built 2007
Lot Size 1.160 Acres
Acres 0.57
Property Description
This work of art inspired by world travel can be your dream home. Whether you're entertaining 2 or 200 this expansive 2 lot property with more than an acre of majestic landscape lets you host in style. Entering through your private gate you are immediately transported into old world charm with this completely private walled villa. The grounds are enchanting from the serene Koi pond and water features to the 75' pool with lap lane. The 973' square foot pool pavilion with outdoor chef's kitchen has everything you need including a top of the line outdoor pizza oven. Outdoor fire pit, 2 spas, 10 hole putting green and "Wall of Water" feature keeps you exploring and captivated. Before you set foot into the home, you instantly recognize the impeccable craftsmanship and exquisite finishes. Designed by Architect Juan Carlos Ochoa and built by Paul Golden this home is built to last. Only the finest materials were selected, from the double groin-vault ceilings and archways, Venetian plaster, wood beam ceilings, custom Cantera stone pillars, arches, fountains as well as 10 hand carved Cantera stone fireplaces, and extra deep walls which provide added insulation. Italian Albertini windows and exterior doors, retractable walls of glass open to the expansive front patio to take in the stunning panoramic views. Some of the interesting and creative touches include hand carved interior Mesquite doors, custom designed Italian Sici's mosaic tiles, handmade copper soaking tub, custom iron work that includes the gates, lighting fixtures, sconces, pendants and fireplace screens. Built in 2007 this 6,290 square foot home has 6 bedrooms 6 full baths and 2 half baths, chefs kitchen (includes sub zero fridges/freezers, ice maker, LaCanche gas range, warming oven, dual dishwashers, and wine fridge) living room, formal dining room, family room and wine room. A separate guest house has 2 bedrooms and 2 full baths. The extra large 3 car + golf cart garage has a built in work area, utility room, water filtration system, central vacuum system and much more storage. Details are too many to describe, a must see to feel the peacefulness and serenity of this majestic villa.__Ironwood Country Club includes many amenities including 2 championship caliber 18-hole golf courses, tennis & pickle ball, spa, health and wellness programs. Many clubs including Wine club, The Artists of Ironwood, Mahjong, Bridge, a hiking club and more. Ironwood CC is a private club with various levels of membership but membership in the club is not required to live in Ironwood.
Location
State CA
County Riverside
Area Palm Desert South
Rooms
Other Rooms Pool House, GuestHouse
Dining Room 0
Kitchen Granite Counters, Island, Pantry, Gourmet Kitchen, Skylight(s)
Interior
Interior Features Beamed Ceiling(s), Cathedral-Vaulted Ceilings, Coffered Ceiling(s), High Ceilings (9 Feet+), Plaster Walls, Recessed Lighting, Wet Bar
Heating Central, Forced Air, Natural Gas, Fireplace, Zoned
Cooling Air Conditioning, Multi/Zone, Ceiling Fan
Flooring Stone, Stone Tile, Hardwood
Fireplaces Number 10
Fireplaces Type Bath, Family Room, Fire Pit, Guest House, Kitchen, Patio, Master Retreat, Two Way, See Through, Living Room, Gas, Den
Equipment Central Vacuum, Ceiling Fan, Dishwasher, Dryer, Barbeque, Garbage Disposal, Range/Oven, Refrigerator, Washer, Water Conditioner, Water Filter, Microwave, Ice Maker, Hood Fan, Alarm System, Freezer
Laundry Laundry Area, Room
Exterior
Parking Features Attached, Circular Driveway, Built-In Storage, Direct Entrance, Driveway - Brick, Parking for Guests, Oversized, Golf Cart, Garage Is Attached, Garage - 3 Car, Workshop, Auto Driveway Gate, Air Conditioned Garage
Fence Block, Stucco Wall
Pool Heated And Filtered, Waterfall, Private, Lap Pool
Community Features Golf Course within Development
Amenities Available Clubhouse, Pickleball, Gated Community Guard, Golf, Tennis Courts, Security, Spa
View Y/N Yes
View Mountains, City Lights, Golf Course, Pool, Canyon, Water, Panoramic
Roof Type Tile
Building
Lot Description 2-4 Lots, Automatic Gate, Fenced, Secluded, Utilities Underground, Back Yard, Front Yard, Landscaped
Story 1
Foundation Slab
Sewer In Connected and Paid
Architectural Style Architectural
Level or Stories Ground Level, Top Level
Structure Type Stucco
Others
Special Listing Condition Standard
Read Less Info
Want to know what your home might be worth? Contact us for a FREE valuation!

Our team is ready to help you sell your home for the highest possible price ASAP

The multiple listings information is provided by The MLSTM/CLAW from a copyrighted compilation of listings. The compilation of listings and each individual listing are ©2024 The MLSTM/CLAW. All Rights Reserved.
The information provided is for consumers' personal, non-commercial use and may not be used for any purpose other than to identify prospective properties consumers may be interested in purchasing. All properties are subject to prior sale or withdrawal. All information provided is deemed reliable but is not guaranteed accurate, and should be independently verified.
Bought with Bennion Deville Homes

"My job is to find and attract mastery-based agents to the office, protect the culture, and make sure everyone is happy! "
1610 R Street, Sacramento, California, 95811, United States







