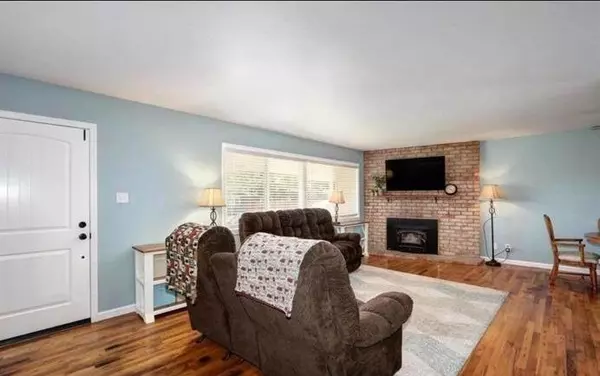$480,000
$480,000
For more information regarding the value of a property, please contact us for a free consultation.
3 Beds
2 Baths
1,292 SqFt
SOLD DATE : 02/15/2024
Key Details
Sold Price $480,000
Property Type Single Family Home
Sub Type Single Family Residence
Listing Status Sold
Purchase Type For Sale
Square Footage 1,292 sqft
Price per Sqft $371
MLS Listing ID 223114311
Sold Date 02/15/24
Bedrooms 3
Full Baths 2
HOA Y/N No
Originating Board MLS Metrolist
Year Built 1958
Lot Size 10,454 Sqft
Acres 0.24
Property Description
Property is on a premium corner lot with plenty of space and potential RV parking. Garage has 50 amp sub panel with 240 outlet, overhead lighting and storage cabinets. Sellers have kept the home well maintained. Family oriented area with high school, middle school and elementary less than a mile from site. Exterior siding with stucco under. Commercial shopping within a mile or two not limited to Costco, Walmart, Target, and Home Depot. Matching all new remote ceiling fans. Wood flooring throughout, including master bedroom. The other two bedrooms are carpeted. Auto sprinklers in the backyard, not in front. Kitchen and bathroom are tile matching. Spare tile in garage. Wood-burning insert fireplace. Kitchen has serving window.
Location
State CA
County Sacramento
Area 10621
Direction From 80 and Antelope Rd East bound, exit onto Garden Gate right to Calvin Dr Left to Brocade Dr right
Rooms
Living Room Other
Dining Room Space in Kitchen, Formal Area
Kitchen Pantry Cabinet, Tile Counter
Interior
Heating Central
Cooling Central
Flooring Concrete, Tile, Wood
Fireplaces Number 1
Fireplaces Type Wood Burning
Window Features Dual Pane Partial
Appliance Built-In Electric Oven, Electric Cook Top
Laundry Inside Area
Exterior
Garage Attached, RV Access, Garage Facing Front
Garage Spaces 2.0
Fence Back Yard
Utilities Available Public
Roof Type Composition
Porch Covered Patio
Private Pool No
Building
Lot Description Manual Sprinkler F&R, Corner
Story 1
Foundation Raised
Sewer In & Connected
Water Public
Architectural Style Ranch
Schools
Elementary Schools San Juan Unified
Middle Schools San Juan Unified
High Schools San Juan Unified
School District Sacramento
Others
Senior Community No
Tax ID 211-0363-001-0000
Special Listing Condition None
Read Less Info
Want to know what your home might be worth? Contact us for a FREE valuation!

Our team is ready to help you sell your home for the highest possible price ASAP

Bought with GUIDE Real Estate

"My job is to find and attract mastery-based agents to the office, protect the culture, and make sure everyone is happy! "
1610 R Street, Sacramento, California, 95811, United States







