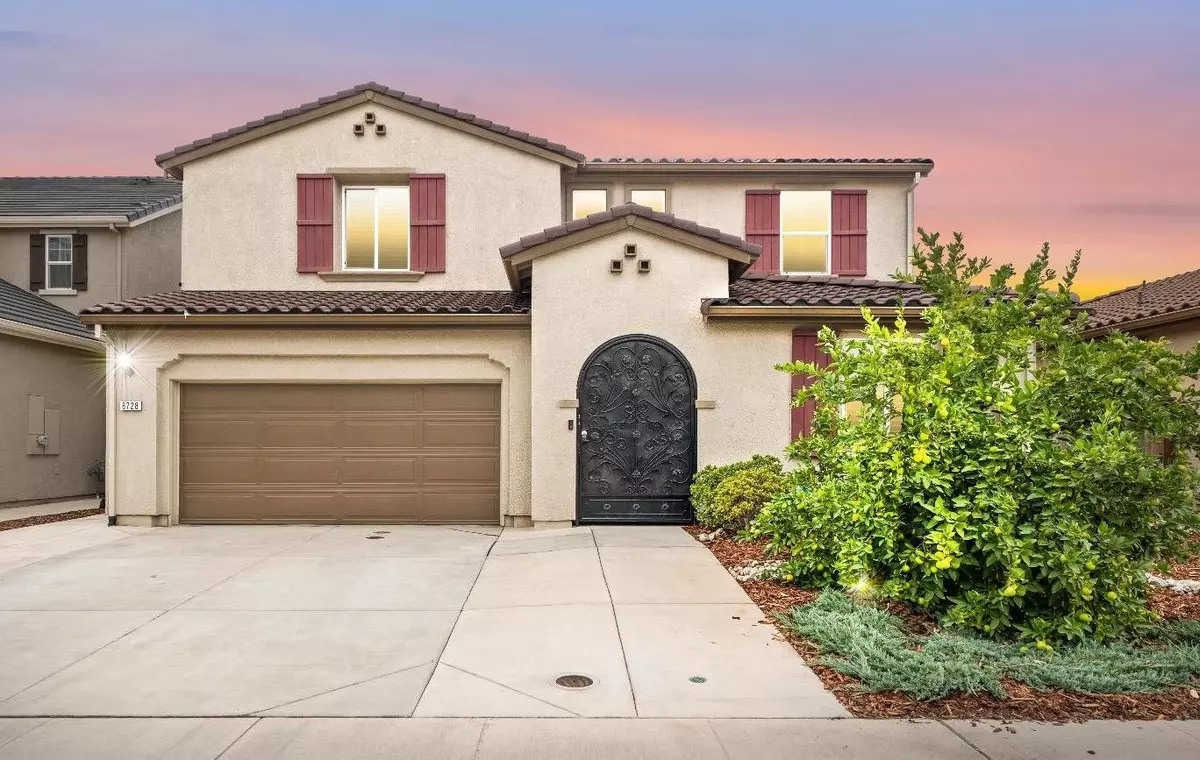$700,000
$718,000
2.5%For more information regarding the value of a property, please contact us for a free consultation.
4 Beds
3 Baths
2,750 SqFt
SOLD DATE : 01/31/2024
Key Details
Sold Price $700,000
Property Type Single Family Home
Sub Type Single Family Residence
Listing Status Sold
Purchase Type For Sale
Square Footage 2,750 sqft
Price per Sqft $254
Subdivision Caselman Ranch
MLS Listing ID 223104585
Sold Date 01/31/24
Bedrooms 4
Full Baths 3
HOA Y/N No
Originating Board MLS Metrolist
Year Built 2017
Lot Size 5,218 Sqft
Acres 0.1198
Property Description
Welcome to this stunning 4bed, 3bath, 2750 SqFt. 2017-built home in Sacramento's Caselman Ranch, just north of Elk Grove. Enjoy this better than new home with upgrades such as Lucern Oak wood laminate flooring throughtout giving it a warm and inviting ambiance. The kitchen features granite counters, stainless steel appliances, and a walk-in pantry. Crown molding and 5-inch baseboards add a touch of elegance. The main level boasts a bedroom and a full bath, offering flexibility for guests or a home office. A custom iron gate at the front ensures privacy and security. Step out to the landscaped backyard with a large covered patio for outdoor enjoyment. This home is energy efficient, with a tankless water heater, a whole house fan, and shutters on all windows. It not only offers comfort but also eco-friendliness. The home is located in the Elk Grove School district, has an amazing community park, and is conveniently positioned with easy access to shopping, workplaces, schools, and highways. It is in the path of development and new homes, this property is not just a home but an investment in your future. Don't miss this opportunity to own a piece of Sacramento's finest. Schedule a showing today to call this amazing house your home!
Location
State CA
County Sacramento
Area 10828
Direction From Elk Grove Florin South, LEFT on Caselman Road, RIGHT on Brumby Way, LEFT to Nakota Way to Property on the LEFT.
Rooms
Master Bathroom Shower Stall(s), Double Sinks, Tub, Walk-In Closet 2+
Master Bedroom Closet, Sitting Area
Living Room Great Room
Dining Room Formal Area
Kitchen Pantry Closet, Granite Counter, Island
Interior
Heating Central
Cooling Central, Whole House Fan
Flooring Laminate, Tile
Window Features Dual Pane Full,Low E Glass Full,Window Coverings
Appliance Free Standing Gas Range, Dishwasher, Microwave, Tankless Water Heater
Laundry Gas Hook-Up, Inside Room
Exterior
Parking Features Attached, Garage Door Opener, Garage Facing Front
Garage Spaces 2.0
Fence Back Yard, Wood, Masonry
Utilities Available Cable Available, Electric, Underground Utilities, Natural Gas Connected
Roof Type Tile
Porch Front Porch, Back Porch
Private Pool No
Building
Lot Description Curb(s)/Gutter(s), Low Maintenance
Story 2
Foundation Slab
Sewer In & Connected, Public Sewer
Water Meter on Site, Public
Schools
Elementary Schools Elk Grove Unified
Middle Schools Elk Grove Unified
High Schools Elk Grove Unified
School District Sacramento
Others
Senior Community No
Tax ID 115-2110-054-0000
Special Listing Condition None
Pets Allowed Yes
Read Less Info
Want to know what your home might be worth? Contact us for a FREE valuation!

Our team is ready to help you sell your home for the highest possible price ASAP

Bought with Berkshire Hathaway HomeServices Drysdale Prop

"My job is to find and attract mastery-based agents to the office, protect the culture, and make sure everyone is happy! "
1610 R Street, Sacramento, California, 95811, United States







