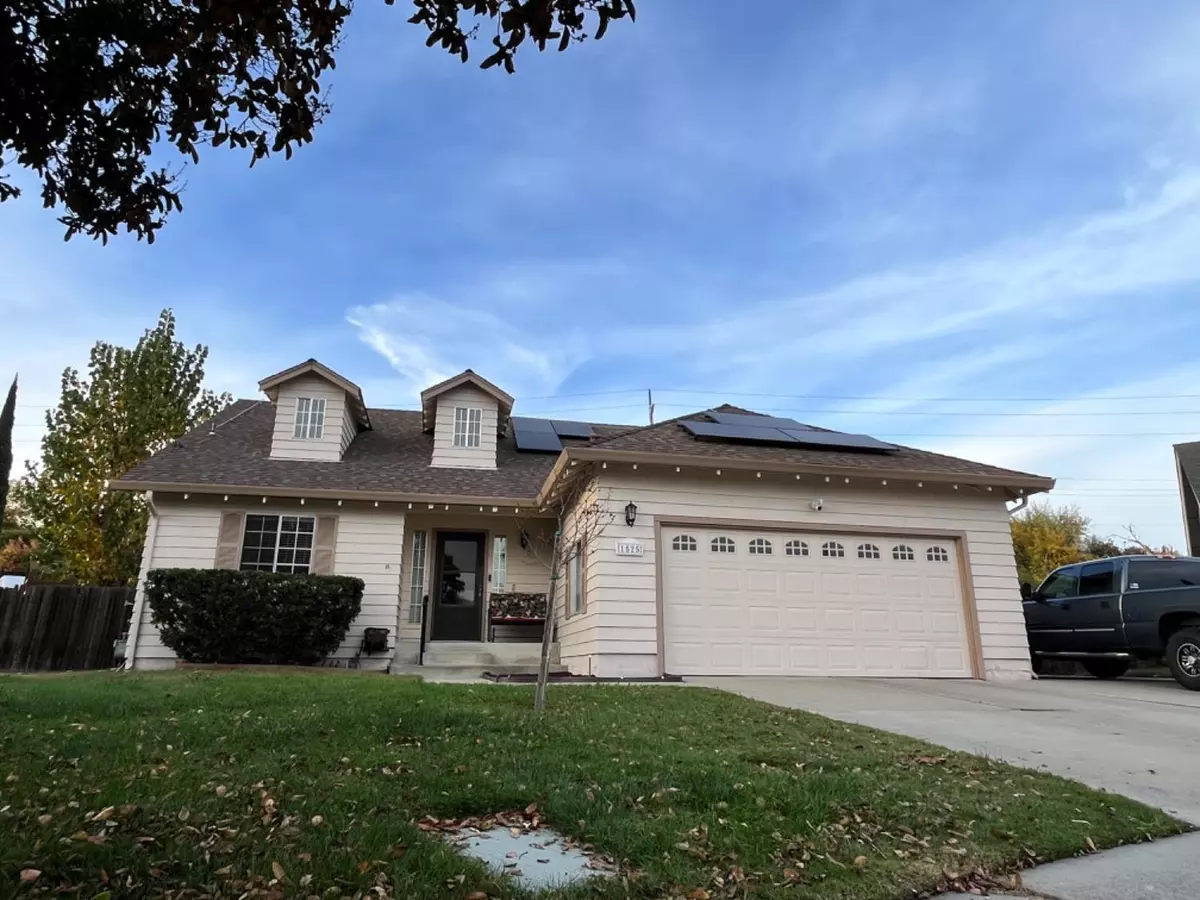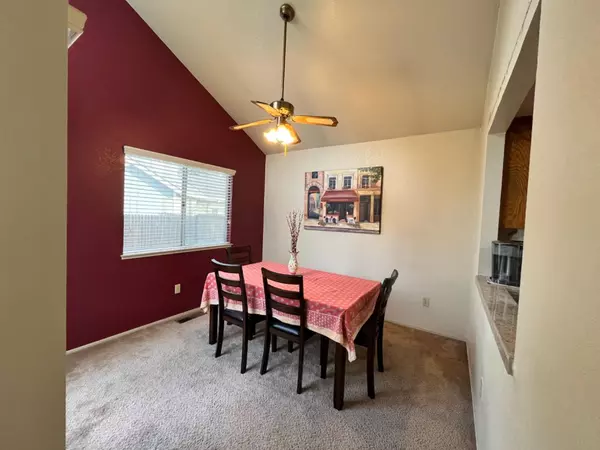$465,000
$465,000
For more information regarding the value of a property, please contact us for a free consultation.
3 Beds
2 Baths
1,618 SqFt
SOLD DATE : 01/30/2024
Key Details
Sold Price $465,000
Property Type Single Family Home
Sub Type Single Family Residence
Listing Status Sold
Purchase Type For Sale
Square Footage 1,618 sqft
Price per Sqft $287
Subdivision Westminster Abbey Estates
MLS Listing ID 223117368
Sold Date 01/30/24
Bedrooms 3
Full Baths 2
HOA Y/N No
Originating Board MLS Metrolist
Year Built 1984
Lot Size 8,914 Sqft
Acres 0.2046
Property Description
This Charming 3 Bedroom 2 Bath Home is located on a Quiet Cul-de-Sac. The home has a Cozy Living Room with Vaulted Ceiling and a Fireplace Heater insert which keeps the room warm and toasty. The Centralized kitchen conveniently opens to both the Living room and Dining room. The Kitchen Appliances include a Double Oven, Electric Cooktop, Dishwasher and Refrigerator. The Master Bedroom has His and Hers Closets, a Large Master Bathroom with a Walk in Shower. The Large Upstairs Loft overlooks the downstairs living area. The Very Large Backyard includes a Large Concrete RV Parking Area and a 12x14 ft. Storage Shed. The 2 Car Garage is wired for an Electric Vehicle. The Property backs up to the Smith Canal.
Location
State CA
County San Joaquin
Area 20701
Direction Pershing Ave. West on Harding Way to Abbey Ct.
Rooms
Master Bathroom Shower Stall(s)
Master Bedroom Closet
Living Room Cathedral/Vaulted, Deck Attached
Dining Room Formal Room
Kitchen Granite Counter
Interior
Interior Features Cathedral Ceiling
Heating Central, Fireplace Insert
Cooling Ceiling Fan(s), Central
Flooring Carpet
Fireplaces Number 1
Fireplaces Type Living Room
Appliance Free Standing Refrigerator, Dishwasher, Disposal, Double Oven, Electric Cook Top
Laundry In Garage
Exterior
Garage RV Storage, Garage Facing Front
Garage Spaces 2.0
Fence Back Yard
Utilities Available Cable Available, Solar
Roof Type Composition
Topography Downslope
Street Surface Paved
Porch Uncovered Deck
Private Pool No
Building
Lot Description Auto Sprinkler Front, Cul-De-Sac
Story 2
Foundation Other
Sewer Public Sewer
Water Water District
Architectural Style Contemporary
Schools
Elementary Schools Stockton Unified
Middle Schools Stockton Unified
High Schools Stockton Unified
School District San Joaquin
Others
Senior Community No
Tax ID 133-490-050
Special Listing Condition None
Pets Description Yes
Read Less Info
Want to know what your home might be worth? Contact us for a FREE valuation!

Our team is ready to help you sell your home for the highest possible price ASAP

Bought with HOMWRX

"My job is to find and attract mastery-based agents to the office, protect the culture, and make sure everyone is happy! "
1610 R Street, Sacramento, California, 95811, United States







