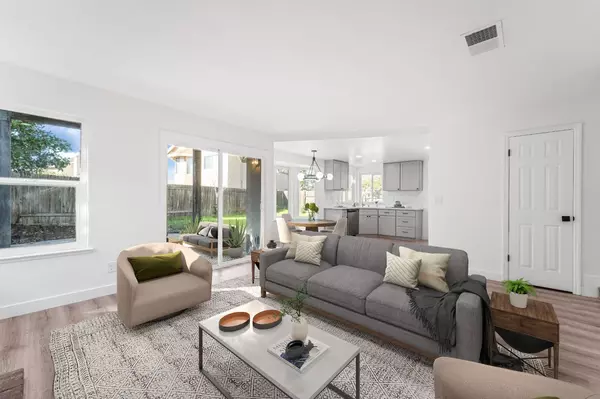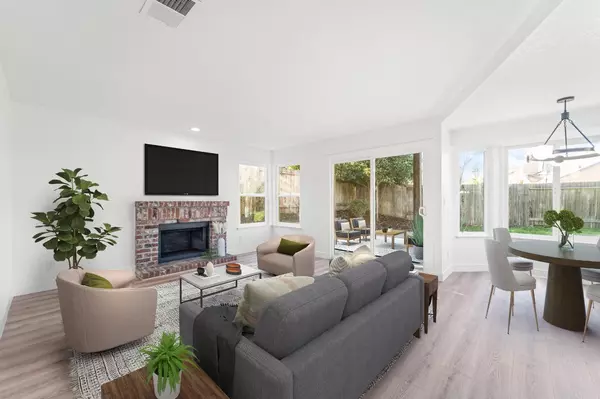$550,000
$544,900
0.9%For more information regarding the value of a property, please contact us for a free consultation.
4 Beds
3 Baths
1,893 SqFt
SOLD DATE : 01/30/2024
Key Details
Sold Price $550,000
Property Type Single Family Home
Sub Type Single Family Residence
Listing Status Sold
Purchase Type For Sale
Square Footage 1,893 sqft
Price per Sqft $290
MLS Listing ID 224002642
Sold Date 01/30/24
Bedrooms 4
Full Baths 2
HOA Y/N No
Originating Board MLS Metrolist
Year Built 1990
Lot Size 5,567 Sqft
Acres 0.1278
Property Description
Welcome to this stunning 2-story property nestled in the charming community of Antelope. This home is a beacon of warmth and light, boasting an abundance of natural light that illuminates every corner. As you step inside, you are greeted by the inviting ambiance of the family room, complete with a cozy fireplace, creating the perfect setting for gatherings with friends and family. The grand staircase adds a touch of elegance, inviting you to explore the upper level where you'll find the master bedroom with a double sink vanity, in the attached bath, offering both convenience and luxury. This home is a remodeled beauty, showcasing meticulous attention to detail throughout. The heart of the home lies in the fully remodeled kitchen, where no detail has been spared. Newly installed cabinets, counters, and appliances combine to create a sleek and functional space. This property is more than just a house; it's a completely move-in ready home that effortlessly blends style, comfort, and functionality. From the moment you enter, you'll feel the pride of ownership and the care that has gone into transforming this residence into a modern haven. Don't miss the opportunity to make this house your home.
Location
State CA
County Sacramento
Area 10843
Direction Get on I-80BL E/US-50 E from Jefferson Blvd. Follow I-80BL E/US-50 E and I-80 E to Greenback Ln in Foothill Farms. Take exit 98 from I-80 E. Take Elkhorn Blvd and Don Julio Blvd to Oak Flat Way in Antelope.
Rooms
Master Bathroom Shower Stall(s), Double Sinks, Sunken Tub, Walk-In Closet
Master Bedroom Balcony
Living Room Other
Dining Room Formal Area
Kitchen Kitchen/Family Combo
Interior
Heating Central, Fireplace(s)
Cooling Central
Flooring Carpet, Laminate
Fireplaces Number 1
Fireplaces Type Family Room
Appliance Built-In Gas Range, Dishwasher, Microwave
Laundry Inside Room
Exterior
Garage Attached
Garage Spaces 2.0
Utilities Available Public
Roof Type Shingle,Composition
Private Pool No
Building
Lot Description Shape Regular
Story 2
Foundation Slab
Sewer In & Connected, Public Sewer
Water Public
Schools
Elementary Schools Dry Creek Joint
Middle Schools Dry Creek Joint
High Schools Roseville Joint
School District Sacramento
Others
Senior Community No
Tax ID 203-1090-029-0000
Special Listing Condition None
Read Less Info
Want to know what your home might be worth? Contact us for a FREE valuation!

Our team is ready to help you sell your home for the highest possible price ASAP

Bought with GUIDE Real Estate

"My job is to find and attract mastery-based agents to the office, protect the culture, and make sure everyone is happy! "
1610 R Street, Sacramento, California, 95811, United States







