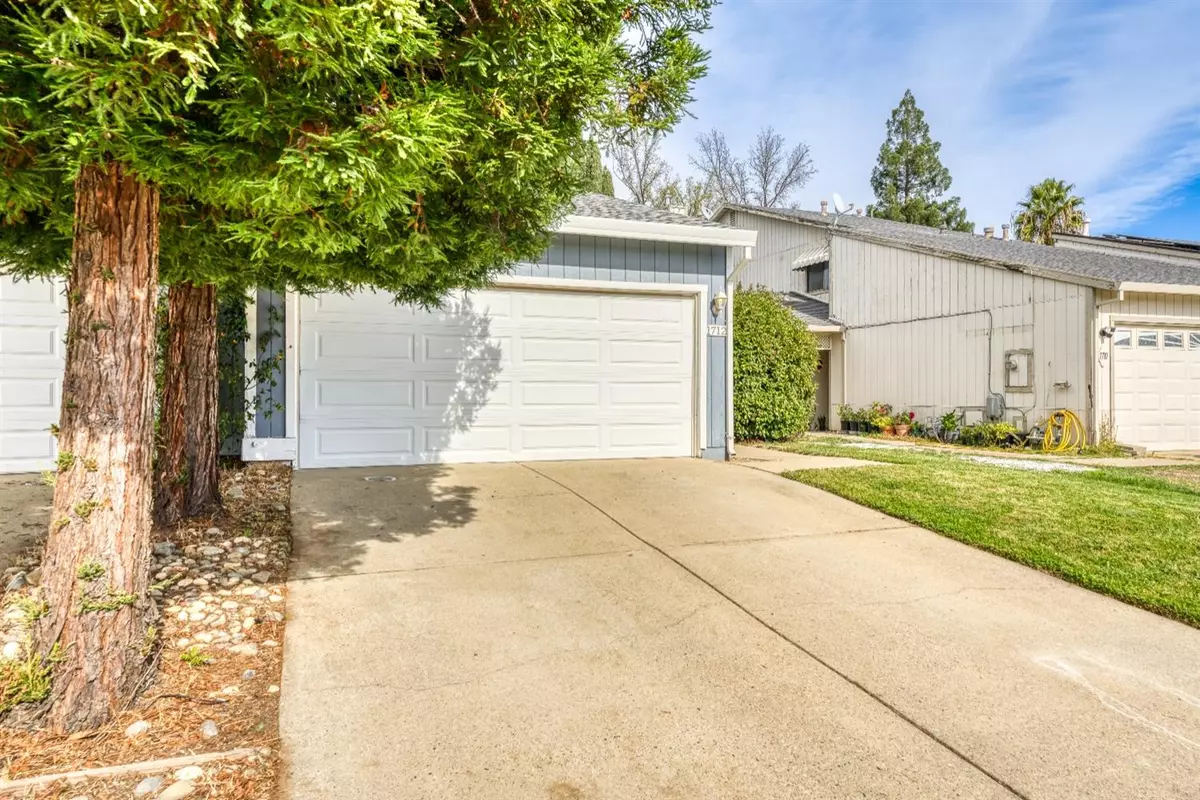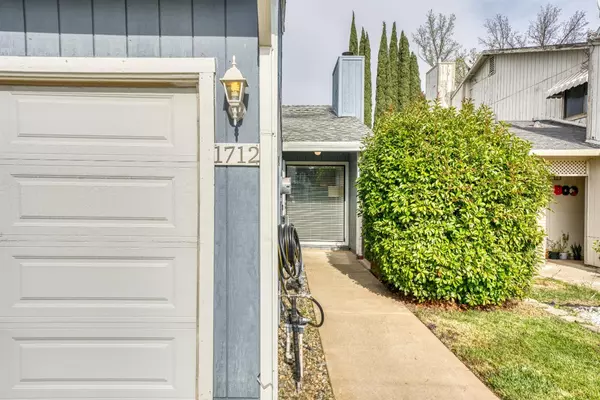$417,500
$419,900
0.6%For more information regarding the value of a property, please contact us for a free consultation.
3 Beds
2 Baths
1,126 SqFt
SOLD DATE : 01/18/2024
Key Details
Sold Price $417,500
Property Type Multi-Family
Sub Type Halfplex
Listing Status Sold
Purchase Type For Sale
Square Footage 1,126 sqft
Price per Sqft $370
MLS Listing ID 223110661
Sold Date 01/18/24
Bedrooms 3
Full Baths 2
HOA Y/N No
Originating Board MLS Metrolist
Year Built 1986
Lot Size 3,855 Sqft
Acres 0.0885
Property Description
The time for homeownership is now and this quaint halfplex located in the heart of Lincoln is the perfect home to get you started. Featuring vaulted ceilings, an open concept and a spacious kitchen with upgraded cabinets & pantry. Laminate floors lead you to your spacious guest bath with upgraded tile & counters with integrated sink, plus plenty of storage. Make your way into your primary suite with an oversized walk-in closet and access to your spacious rear yard with covered patio, garden boxes, serene pond with fish and seating area to enjoy a fire pit and so much more! With a 2-car garage, clear pest report, newer HVAC & hot water heater, plus being centrally located to schools, parks, retail, restaurants and more this is the house that you want to call home! NO HOA or Mello Roos! 1% rate buy down available, ask for more details!
Location
State CA
County Placer
Area 12202
Direction HWY 65 to WEST on Ferrari Ranch Rd. LEFT on Joiner Pkwy. RIGHT on 3rd Street. LEFT on Laehr Dr. to address.
Rooms
Master Bathroom Shower Stall(s), Walk-In Closet
Master Bedroom Closet, Ground Floor, Walk-In Closet, Outside Access
Living Room Cathedral/Vaulted
Dining Room Dining Bar
Kitchen Laminate Counter
Interior
Interior Features Cathedral Ceiling
Heating Central, Fireplace(s)
Cooling Ceiling Fan(s), Central
Flooring Carpet, Laminate
Fireplaces Number 1
Fireplaces Type Living Room
Appliance Free Standing Gas Oven, Free Standing Gas Range, Dishwasher
Laundry In Garage
Exterior
Parking Features Attached, Garage Facing Front
Garage Spaces 2.0
Utilities Available Public
Roof Type Shingle
Porch Covered Patio
Private Pool No
Building
Lot Description Landscape Back, Landscape Front
Story 1
Foundation Concrete, Slab
Sewer In & Connected
Water Public
Schools
Elementary Schools Western Placer
Middle Schools Western Placer
High Schools Western Placer
School District Placer
Others
Senior Community No
Tax ID 021-554-023-000
Special Listing Condition None
Read Less Info
Want to know what your home might be worth? Contact us for a FREE valuation!

Our team is ready to help you sell your home for the highest possible price ASAP

Bought with Burke Realty Group, Inc.

"My job is to find and attract mastery-based agents to the office, protect the culture, and make sure everyone is happy! "
1610 R Street, Sacramento, California, 95811, United States







