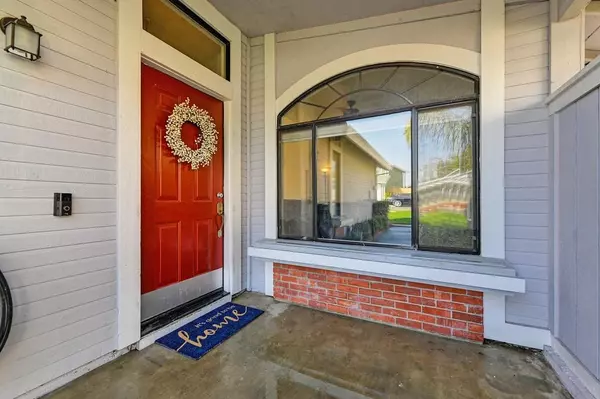$412,000
$419,000
1.7%For more information regarding the value of a property, please contact us for a free consultation.
3 Beds
2 Baths
1,235 SqFt
SOLD DATE : 01/11/2024
Key Details
Sold Price $412,000
Property Type Single Family Home
Sub Type Single Family Residence
Listing Status Sold
Purchase Type For Sale
Square Footage 1,235 sqft
Price per Sqft $333
Subdivision Antelope Springs
MLS Listing ID 223104153
Sold Date 01/11/24
Bedrooms 3
Full Baths 2
HOA Y/N No
Originating Board MLS Metrolist
Year Built 1989
Lot Size 5,767 Sqft
Acres 0.1324
Property Description
Welcome to your future home in beautiful Antelope, California! This charming 3-bedroom, 2-bathroom residence is the perfect opportunity for first-time homebuyers to step into the world of homeownership. Nestled on a corner lot in a quiet neighborhood, this home offers a spacious and inviting living space, providing ample room for both relaxation and entertaining. The open-concept design with vaulted ceilings creates a seamless flow between the living room, dining area, and kitchen, making it a fantastic space for family gatherings and get-togethers. The master bedroom boasts vaulted ceilings, a walk-in closet as well as a separate closet and with an ensuite bathroom for added convenience. The two additional bedrooms are perfect for children, guests, or a home office while telecommuting. Outside, let your imagination take off with the sizable options and ready to enjoy sunny California days, barbeques and entertainment. Close to parks, schools, shopping and an easy 3 minute drive to Starbucks...the location can't be beat. Don't miss the opportunity to make this cozy Antelope residence your home. With a great location and ample space, it's a fantastic choice for any homebuyer. Come and make this house your home sweet home today!
Location
State CA
County Sacramento
Area 10843
Direction Antelope Rd West off HWY 80 turns in to Elverta Rd West, right on to Northam, left onto Pinehill---home on left side corner
Rooms
Master Bathroom Shower Stall(s), Double Sinks, Fiberglass
Master Bedroom Closet, Ground Floor, Walk-In Closet
Living Room Cathedral/Vaulted
Dining Room Space in Kitchen, Formal Area
Kitchen Breakfast Area, Pantry Cabinet, Ceramic Counter, Tile Counter
Interior
Heating Central, Electric, Fireplace(s)
Cooling Ceiling Fan(s), Central
Flooring Carpet, Tile
Fireplaces Number 1
Fireplaces Type Family Room, Wood Burning
Appliance Free Standing Gas Range, Gas Plumbed, Gas Water Heater, Hood Over Range, Dishwasher, Disposal, Microwave
Laundry Electric, Ground Floor, Hookups Only, Inside Area
Exterior
Exterior Feature Entry Gate
Garage Attached, Garage Door Opener, Garage Facing Front, Uncovered Parking Spaces 2+, Guest Parking Available, Interior Access
Garage Spaces 2.0
Fence Fenced, Wood
Utilities Available Cable Available, Cable Connected, Public, Electric, Natural Gas Connected
Roof Type Composition
Topography Level
Porch Front Porch, Uncovered Patio
Private Pool No
Building
Lot Description Auto Sprinkler F&R, Corner, Curb(s)/Gutter(s), Shape Regular, Street Lights
Story 1
Foundation Slab
Sewer Public Sewer
Water Public
Level or Stories One
Schools
Elementary Schools Center Joint Unified
Middle Schools Center Joint Unified
High Schools Center Joint Unified
School District Sacramento
Others
Senior Community No
Tax ID 203-0960-006-0000
Special Listing Condition None
Read Less Info
Want to know what your home might be worth? Contact us for a FREE valuation!

Our team is ready to help you sell your home for the highest possible price ASAP

Bought with Premier Realty

"My job is to find and attract mastery-based agents to the office, protect the culture, and make sure everyone is happy! "
1610 R Street, Sacramento, California, 95811, United States







