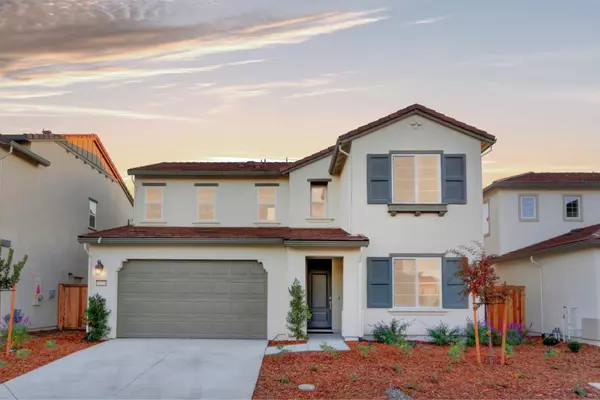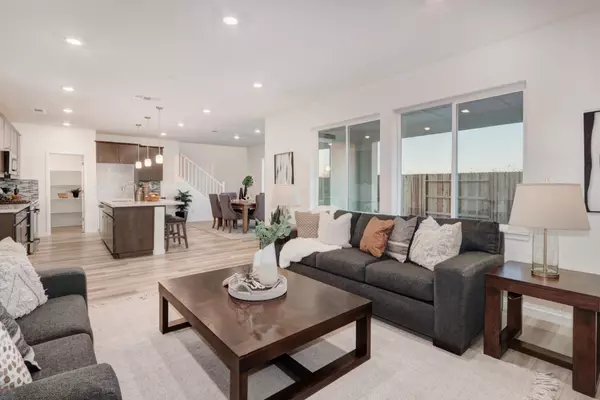$685,000
$685,000
For more information regarding the value of a property, please contact us for a free consultation.
4 Beds
3 Baths
2,409 SqFt
SOLD DATE : 12/29/2023
Key Details
Sold Price $685,000
Property Type Single Family Home
Sub Type Single Family Residence
Listing Status Sold
Purchase Type For Sale
Square Footage 2,409 sqft
Price per Sqft $284
Subdivision Westbrook Ph 3 Vlgs 22 & 23 Su
MLS Listing ID 223108077
Sold Date 12/29/23
Bedrooms 4
Full Baths 3
HOA Y/N No
Originating Board MLS Metrolist
Year Built 2023
Lot Size 3,999 Sqft
Acres 0.0918
Property Description
Creative financing available for qualified Buyers! Move to Roseville to this pristine, never-lived-in Radiance at Solaire adobe, a desirable community w/ no HOA fees. The 2023 build is the Radiance Plan 2 that spans 2,409 sqft, featuring a thoughtful layout w/ 4 bedrooms & 3 bathrooms, including a convenient first-floor bedroom or office w/ a full bath & shower over tub. The main living area boasts an open floor plan w/ a spacious great room that flows into the dining space & a large kitchen equipped w/ an island & walk-in pantry. Upstairs, enjoy a sizable loft suitable for a variety of uses, positioned near the laundry room & additional bedrooms for easy living. Outdoors, the covered patio provides a private space for entertainment, enhanced by no southern neighbors. This home is further upgraded w/ approximately $50,000 in improvements & comes w/ a fully paid solar system, ensuring energy efficiency without the hassle of a lease. In close proximity to Westbrook Elementary, this property is also within the esteemed boundaries of top-tier middle & high schools, ensuring excellent educational opportunities. Nearby amenities include lush parks, shopping centers, & recreational facilities not to mention the Sierra Nevadas and all Placer County has to offer.
Location
State CA
County Placer
Area 12747
Direction Follow Pleasant Grove Blvd to end, left on Daylight Dr, dead end at Sunbelt Way, Right on Subelt, home on left 5113 Sunbelt Way
Rooms
Master Bathroom Bidet, Double Sinks, Stone, Low-Flow Shower(s), Sunken Tub, Low-Flow Toilet(s), Walk-In Closet, Window
Living Room Deck Attached, Great Room
Dining Room Dining/Living Combo, Formal Area
Kitchen Pantry Closet, Quartz Counter, Island w/Sink
Interior
Interior Features Formal Entry
Heating Central
Cooling Central, MultiZone
Flooring Carpet, Tile, Vinyl
Equipment Audio/Video Prewired
Window Features Dual Pane Full
Appliance Free Standing Gas Oven, Free Standing Gas Range, Dishwasher, Disposal, Microwave, Tankless Water Heater, ENERGY STAR Qualified Appliances
Laundry Cabinets, Electric, Upper Floor, Hookups Only, Inside Room
Exterior
Garage Attached, Side-by-Side, Garage Facing Front, Interior Access
Garage Spaces 2.0
Fence Back Yard, Fenced, Wood
Utilities Available Cable Available, Public, Solar, Electric, Internet Available, Natural Gas Connected
View Pasture
Roof Type Tile
Topography Level
Street Surface Asphalt,Paved
Porch Covered Patio
Private Pool No
Building
Lot Description Auto Sprinkler Front, Curb(s)/Gutter(s), Dead End, Landscape Front, Low Maintenance
Story 2
Foundation Concrete, Slab
Builder Name Tri Pointe Homes
Sewer Public Sewer
Water Public
Architectural Style Other
Level or Stories Two
Schools
Elementary Schools Roseville City
Middle Schools Roseville City
High Schools Roseville Joint
School District Placer
Others
Senior Community No
Tax ID 496-520-035-000
Special Listing Condition None
Pets Description Yes
Read Less Info
Want to know what your home might be worth? Contact us for a FREE valuation!

Our team is ready to help you sell your home for the highest possible price ASAP

Bought with HomeSmart ICARE Realty

"My job is to find and attract mastery-based agents to the office, protect the culture, and make sure everyone is happy! "
1610 R Street, Sacramento, California, 95811, United States







