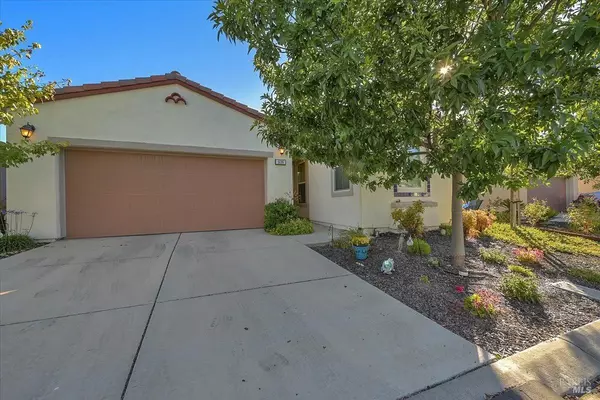$389,000
$399,000
2.5%For more information regarding the value of a property, please contact us for a free consultation.
2 Beds
2 Baths
1,462 SqFt
SOLD DATE : 12/15/2023
Key Details
Sold Price $389,000
Property Type Single Family Home
Sub Type Single Family Residence
Listing Status Sold
Purchase Type For Sale
Square Footage 1,462 sqft
Price per Sqft $266
Subdivision Trilogy
MLS Listing ID 323047824
Sold Date 12/15/23
Bedrooms 2
Full Baths 2
HOA Fees $260/mo
HOA Y/N Yes
Originating Board MLS Metrolist
Year Built 2015
Lot Size 4,583 Sqft
Acres 0.1052
Property Description
Oh Sweet Equity!! Come take a look at one of the best value homes in the 55+ Trilogy Community! This Solana model features FREE solar until 2035. This 2 Bedroom/2 Bathroom also includes an extra room that can be utilized as an office. Fall in love with this kitchen that features Granite countertops, an oversized island with lots of cabinetry, and an induction cooktop. Home includes a full home fire suppression system, a pure-flo soft water system, and a covered backyard patio. Low maintenance front and backyard with an automated running drip system. Also, come enjoy the resort-style living amenities this community offers which include multiple pools and spas, golf course, tennis courts, pickle ball and bocce ball courts, billiards, library, indoor running track, indoor gym, and much more! Keep your active lifestyle going and come check this one out before it's too late!
Location
State CA
County Solano
Area Rio Vista
Direction From entrance, turn right onto Summerset Dr. Turn right Waterwood Dr. Right on Hawk Ridge Dr. Left on Falconcrest. Home is on right.
Rooms
Master Bathroom Walk-In Closet, Tile, Shower Stall(s), Double Sinks
Dining Room Space in Kitchen, Dining/Family Combo
Kitchen Island w/Sink, Granite Counter
Interior
Heating Natural Gas, Central
Cooling Central, Ceiling Fan(s)
Flooring Tile, Carpet
Window Features Dual Pane Full
Appliance Plumbed For Ice Maker, Microwave, Gas Water Heater, Dishwasher, Built-In Electric Range, Built-In Electric Oven
Laundry Washer/Dryer Stacked Included, Inside Room, Cabinets
Exterior
Garage Garage Facing Front, Garage Door Opener, Attached
Garage Spaces 2.0
Fence None
Utilities Available Solar, Public
Amenities Available Trails, Tennis Courts, Spa/Hot Tub, Recreation Facilities, Rec Room w/Fireplace, Pool, Park, Gym, Exercise Room, Clubhouse, Barbeque
Roof Type Tile
Accessibility AccessibleFullBath
Handicap Access AccessibleFullBath
Porch Covered Patio
Total Parking Spaces 2
Private Pool No
Building
Lot Description Street Lights, Low Maintenance, Gated Community, Curb(s)/Gutter(s), Auto Sprinkler F&R
Story 1
Foundation Slab
Sewer Public Sewer
Water Public
Architectural Style Contemporary
Others
HOA Fee Include Pool
Senior Community Yes
Restrictions Exterior Alterations,Age Restrictions
Tax ID 0176-487-110
Special Listing Condition None
Pets Description Number Limit
Read Less Info
Want to know what your home might be worth? Contact us for a FREE valuation!

Our team is ready to help you sell your home for the highest possible price ASAP

Bought with Shafer Real Estate, Inc.

"My job is to find and attract mastery-based agents to the office, protect the culture, and make sure everyone is happy! "
1610 R Street, Sacramento, California, 95811, United States







