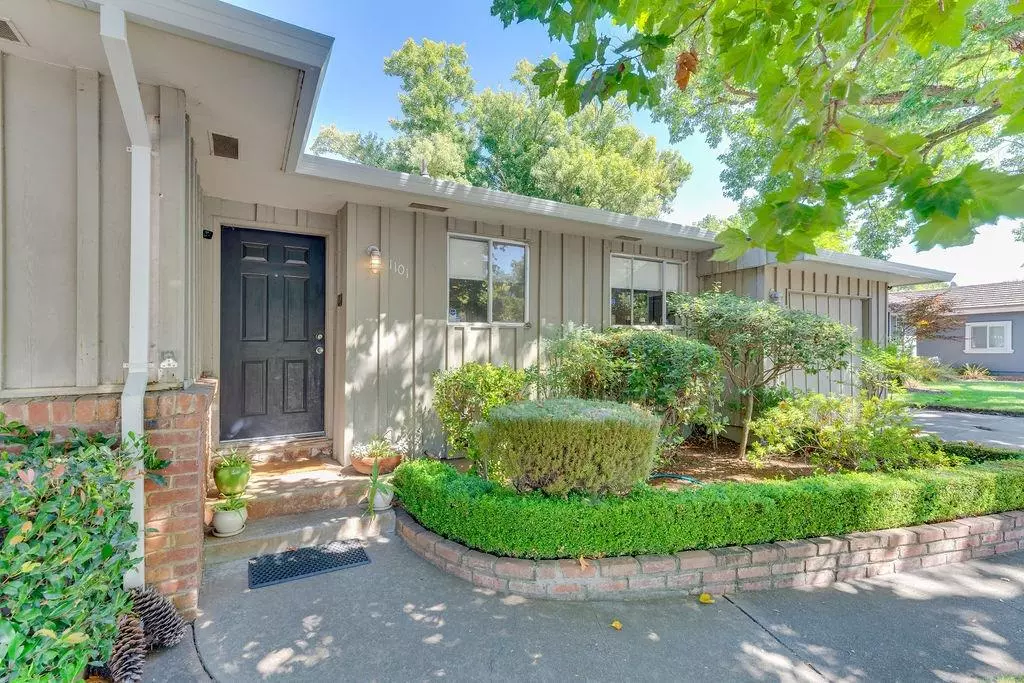$744,000
$724,000
2.8%For more information regarding the value of a property, please contact us for a free consultation.
8,712 Sqft Lot
SOLD DATE : 12/04/2023
Key Details
Sold Price $744,000
Property Type Multi-Family
Sub Type Duplex
Listing Status Sold
Purchase Type For Sale
MLS Listing ID 223101370
Sold Date 12/04/23
HOA Y/N No
Originating Board MLS Metrolist
Year Built 1959
Lot Size 8,712 Sqft
Acres 0.2
Property Description
Hello and welcome to 5741 Lonsdale Drive, where this stout and sophisticated Legacy duplex is being offered for the first time in over 60 years! 1101 35th Ave., leans into its mid century elements elegantly! This two bedroom one bath, featuring hardwood floors and walk-in closet has been updated with no expense spared, and it shows! Miele cooktop and oven along with Subzero pullout refrigerator/freezer. And 5741 Lonsdale Dr. shows off its original charm well! This two bedroom two bath gives you the opportunity to live in or rent with ease. Both are ready to plug-in market rate tenants, both also come with their own private yard, covered patio, garage and laundry/hook ups. All this while sitting securely in highly sought after South Land Park! This is the time, be a part of it!
Location
State CA
County Sacramento
Area 10822
Direction From Downtown Sacramento: i5 South, to 515 Seamas Ave Exit toward Fruitridge Rd. Turn left under the highway onto Seamas Ave. Turn right onto Lonsdale. Home is on corner of 35th Avenue and Lonsdale Dr.
Interior
Heating Central
Cooling Central
Flooring Tile, Laminate, Linoleum, Wood
Laundry In Each Unit, Washer/Dryer Hookups
Exterior
Parking Features Off Street, Street, Garage
Garage Spaces 3.0
Utilities Available Natural Gas Connected, City, Electric
Water Access Desc Public
Roof Type Shingle,Composition
Porch Uncovered Patio, Covered Patio, Varies by Unit
Total Parking Spaces 6
Building
Lot Description Corner, Curbs/Gutters, Sidewalk
Story 1
Foundation Raised
Sewer In & Connected, Public Sewer
Water Public
Architectural Style Ranch
Schools
Elementary Schools Sacramento Unified
Middle Schools Sacramento Unified
High Schools Sacramento Unified
School District Sacramento
Others
Senior Community No
Tax ID 024-0145-008-0000
Special Listing Condition None
Read Less Info
Want to know what your home might be worth? Contact us for a FREE valuation!

Our team is ready to help you sell your home for the highest possible price ASAP

Bought with RE/MAX Gold Midtown

"My job is to find and attract mastery-based agents to the office, protect the culture, and make sure everyone is happy! "
1610 R Street, Sacramento, California, 95811, United States







