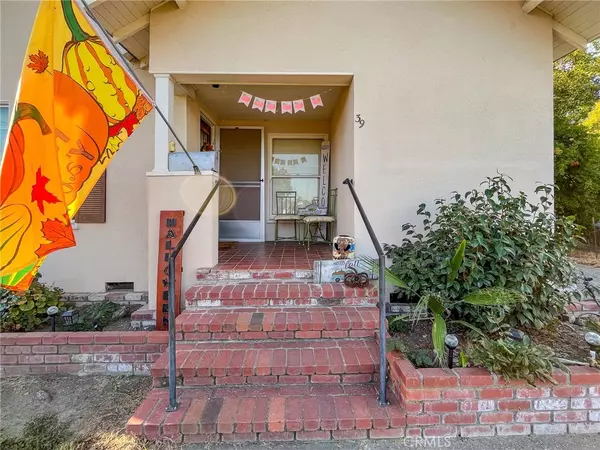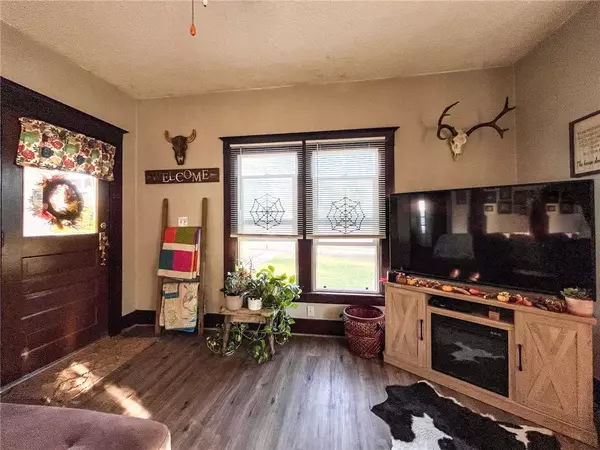$295,000
$305,000
3.3%For more information regarding the value of a property, please contact us for a free consultation.
3 Beds
2 Baths
1,386 SqFt
SOLD DATE : 11/30/2023
Key Details
Sold Price $295,000
Property Type Single Family Home
Sub Type Single Family Residence
Listing Status Sold
Purchase Type For Sale
Square Footage 1,386 sqft
Price per Sqft $212
MLS Listing ID SN23189899
Sold Date 11/30/23
Bedrooms 3
Full Baths 2
HOA Y/N No
Year Built 1957
Lot Size 10,018 Sqft
Property Description
Step back in time and embrace the timeless elegance of this home, boasting three cozy bedrooms and two classic bathrooms. The living spaces are adorned with original wood beamed ceilings, exuding warmth and character. The interior features newer laminate flooring throughout, creating a harmonious blend of vintage charm and modern convenience. You'll find built-in storage throughout the home, enhancing its functionality and appeal. The heart of this residence is its spacious kitchen with a delightful breakfast bar, perfect for enjoying your morning coffee. For the hobbyist or DIY enthusiast, the property includes a two-car garage and a workshop, providing ample space for your creative pursuits. Additionally, an RV carport and a spacious backyard area offer versatility for outdoor activities and storage needs. This property is close to Orland’s downtown shops, schools, 10 minutes from Black Butte Lake and 30 minutes to Chico. Plus, you’ll have front row seats to watch the Glenn County Fair Parade! Call today and make an appointment to see! Lot size, Sq ft, and Year built all taken from county records, buyer to verify all information to satisfaction.
Location
State CA
County Glenn
Rooms
Other Rooms Storage, Workshop
Main Level Bedrooms 3
Interior
Interior Features Beamed Ceilings, Breakfast Bar, Built-in Features, Ceiling Fan(s), Ceramic Counters, Separate/Formal Dining Room, Laminate Counters, Pantry, Tile Counters, All Bedrooms Down, Bedroom on Main Level, Main Level Primary, Primary Suite, Walk-In Pantry, Walk-In Closet(s)
Heating Wall Furnace
Cooling Wall/Window Unit(s)
Flooring Laminate
Fireplaces Type None
Fireplace No
Appliance Electric Oven, Gas Water Heater, Self Cleaning Oven, Water Heater
Laundry Washer Hookup, Electric Dryer Hookup, Inside, Laundry Room
Exterior
Garage Covered, Carport, Detached Carport, Driveway, Gravel, RV Potential, RV Access/Parking, RV Covered
Carport Spaces 2
Fence Chain Link, Wood
Pool None
Community Features Biking, Foothills, Fishing, Golf, Hiking, Horse Trails, Lake, Park, Sidewalks
Utilities Available Electricity Connected, Natural Gas Connected, Sewer Connected, Water Connected
View Y/N Yes
View Neighborhood
Roof Type Composition
Accessibility Safe Emergency Egress from Home, Parking, Accessible Approach with Ramp
Porch Concrete, Covered, Front Porch, Patio, Porch
Total Parking Spaces 8
Private Pool No
Building
Lot Description 0-1 Unit/Acre, Front Yard, Lawn, Yard
Story 1
Entry Level One
Foundation Raised
Sewer Public Sewer
Water Public
Level or Stories One
Additional Building Storage, Workshop
New Construction No
Schools
School District Orland Joint Unified
Others
Senior Community No
Tax ID 040261015000
Security Features Carbon Monoxide Detector(s),Smoke Detector(s)
Acceptable Financing Cash to New Loan
Horse Feature Riding Trail
Listing Terms Cash to New Loan
Financing FHA
Special Listing Condition Standard
Read Less Info
Want to know what your home might be worth? Contact us for a FREE valuation!

Our team is ready to help you sell your home for the highest possible price ASAP

Bought with Patrick Riley • Century 21 Select Real Estate, Inc.

"My job is to find and attract mastery-based agents to the office, protect the culture, and make sure everyone is happy! "
1610 R Street, Sacramento, California, 95811, United States







