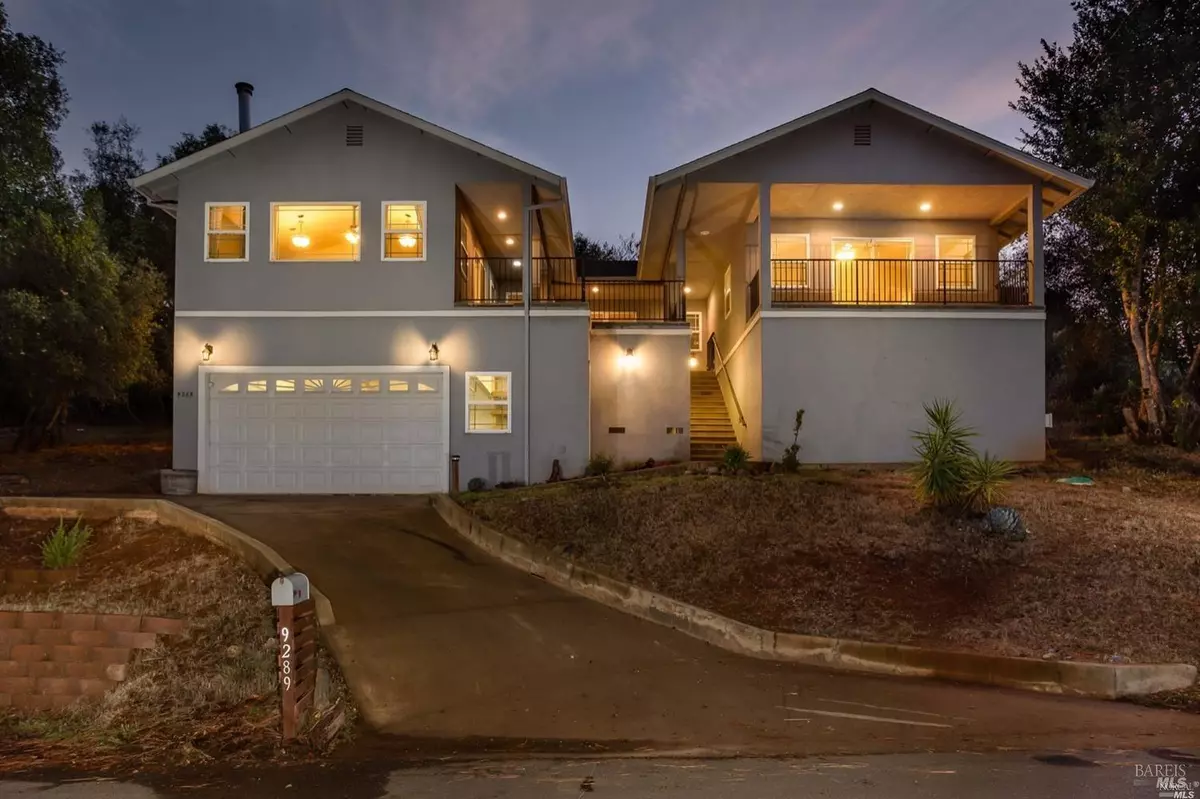$345,000
$330,000
4.5%For more information regarding the value of a property, please contact us for a free consultation.
3 Beds
3 Baths
2,170 SqFt
SOLD DATE : 11/30/2023
Key Details
Sold Price $345,000
Property Type Single Family Home
Sub Type Single Family Residence
Listing Status Sold
Purchase Type For Sale
Square Footage 2,170 sqft
Price per Sqft $158
MLS Listing ID 323913130
Sold Date 11/30/23
Bedrooms 3
Full Baths 2
HOA Fees $11/ann
HOA Y/N Yes
Originating Board MLS Metrolist
Year Built 2006
Lot Size 8,359 Sqft
Acres 0.1919
Property Description
Nestled near the top of the Clearlake Riviera Community in Kelseyville, this Mediterranean merges with contemporary style. This 2170 sqft stucco home features an open floor plan with 3 bedrooms and 2.5 baths! The patio area is beautifully done in slate tile and is the perfect place for entertaining while enjoying the views of Clearlake and Mt. Konocti. The living area features beautiful views of the lake and a cozy wood stove. To the other side of the home is a very large dining area with access to the fully fenced, terraced backyard with a new deck, shed and small garden area. The kitchen has been updated with a new stove and microwave. Down the hallway are storage closets, the guest bedrooms and a full guest bath. The Master suite is private and features its own balcony with views of Clearlake. Downstairs is the Laundry/Mud room with access to the garage. The garage has a spacious interior with an unfinished room that could make a great wine storage area.
Location
State CA
County Lake
Area Lake County
Direction Soda Bay Rd to Tenaya to Chinook to Hoopa
Rooms
Master Bathroom Walk-In Closet, Granite
Dining Room Dining/Family Combo
Interior
Heating Central
Cooling Central, Ceiling Fan(s)
Flooring Laminate, Carpet
Laundry In Garage
Exterior
Exterior Feature Balcony
Parking Features Garage Door Opener, Attached
Garage Spaces 2.0
Utilities Available Public
Amenities Available Other
View Lake, Hills
Porch Covered Patio, Covered Deck
Total Parking Spaces 4
Private Pool No
Building
Lot Description Shape Irregular
Story 2
Foundation Concrete
Sewer Engineered Septic
Water Private
Level or Stories ThreeOrMore
Others
Senior Community No
Tax ID 430-034-040-000
Special Listing Condition Subject to Court Confirmation
Pets Description Dogs OK, Cats OK
Read Less Info
Want to know what your home might be worth? Contact us for a FREE valuation!

Our team is ready to help you sell your home for the highest possible price ASAP

Bought with RE/MAX Marketplace

"My job is to find and attract mastery-based agents to the office, protect the culture, and make sure everyone is happy! "
1610 R Street, Sacramento, California, 95811, United States







