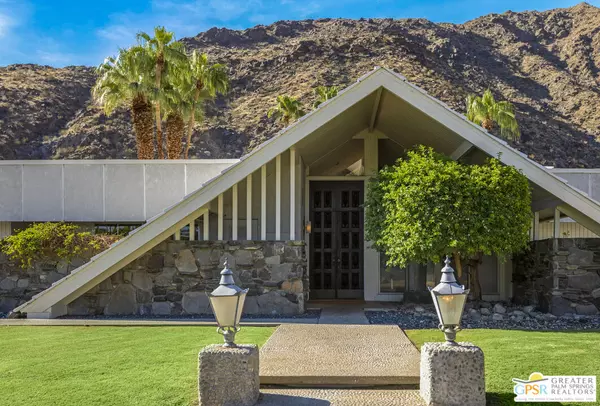$2,250,000
$2,349,925
4.3%For more information regarding the value of a property, please contact us for a free consultation.
4 Beds
3 Baths
2,132 SqFt
SOLD DATE : 11/30/2023
Key Details
Sold Price $2,250,000
Property Type Single Family Home
Sub Type Single Family Residence
Listing Status Sold
Purchase Type For Sale
Square Footage 2,132 sqft
Price per Sqft $1,055
Subdivision Vista Las Palmas
MLS Listing ID 23-327167
Sold Date 11/30/23
Style Mid-Century
Bedrooms 4
Full Baths 3
Construction Status Updated/Remodeled
HOA Y/N No
Year Built 1958
Lot Size 0.360 Acres
Acres 0.36
Property Description
Iconic & perfectly sited 1958 Charles DuBois "Swiss Miss" (aka: "Alohaus") is available for the 1st time in nearly 20 years. Only 15 of these sought after "A -Frame" homes were constructed in Vista Las Palmas and are rarely ever available. Even more rare is the double "A-Frame" roof line offering side by side clerestory windows. Incredibly breathtaking mountain and open sky views abound from entertaining rooms and primary suite. Excellent floor plan offers great separation of bedrooms. Soaring tongue & groove ceilings, concrete floors, walls of glass and a large swimmer's pool are just a few of the amazing features offered. This vintage style home is in great condition. Great location at dead end of street alleviates street traffic and noise. Huge private yard offers over 1/3rd of an acre with a perfectly positioned & inviting swimmer's pool. Property has been used in past as a very successful vacation rental. Commanding street presence. This incredible home is in pristine vintage condition, enjoy as is or update to suit your personal taste.
Location
State CA
County Riverside
Area Palm Springs Central
Zoning R1C
Rooms
Other Rooms None
Dining Room 1
Interior
Interior Features Beamed Ceiling(s), Cathedral-Vaulted Ceilings, Built-Ins, Drywall Walls, Two Story Ceilings, High Ceilings (9 Feet+), Open Floor Plan, Detached/No Common Walls
Heating Forced Air, Natural Gas
Cooling Air Conditioning, Central
Flooring Cement
Fireplaces Number 1
Fireplaces Type Living Room
Equipment Built-Ins, Cable, Dishwasher, Garbage Disposal, Range/Oven, Refrigerator
Laundry Room
Exterior
Garage Garage - 2 Car, Attached, Direct Entrance, Door Opener, Driveway, Private, Private Garage
Garage Spaces 1.0
Fence Block
Pool In Ground, Gunite, Heated with Gas, Heated, Private
View Y/N Yes
View Pool, Panoramic, Mountains
Roof Type Concrete, Foam, Tile
Building
Lot Description Curbs, Fenced Yard, Lawn, Street Paved, Utilities Underground, Walk Street, Yard, Street Asphalt, Secluded, Front Yard, Back Yard
Story 1
Foundation Slab
Sewer In Connected and Paid
Water District
Architectural Style Mid-Century
Level or Stories Ground Level
Structure Type Rock, Stucco
Construction Status Updated/Remodeled
Schools
School District Palm Springs Unified
Others
Special Listing Condition Standard
Read Less Info
Want to know what your home might be worth? Contact us for a FREE valuation!

Our team is ready to help you sell your home for the highest possible price ASAP

The multiple listings information is provided by The MLSTM/CLAW from a copyrighted compilation of listings. The compilation of listings and each individual listing are ©2024 The MLSTM/CLAW. All Rights Reserved.
The information provided is for consumers' personal, non-commercial use and may not be used for any purpose other than to identify prospective properties consumers may be interested in purchasing. All properties are subject to prior sale or withdrawal. All information provided is deemed reliable but is not guaranteed accurate, and should be independently verified.
Bought with Bennion Deville Homes

"My job is to find and attract mastery-based agents to the office, protect the culture, and make sure everyone is happy! "
1610 R Street, Sacramento, California, 95811, United States







