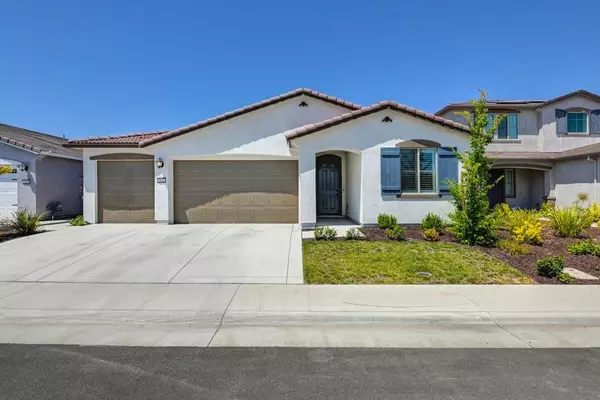$660,000
$679,900
2.9%For more information regarding the value of a property, please contact us for a free consultation.
3 Beds
3 Baths
2,197 SqFt
SOLD DATE : 11/29/2023
Key Details
Sold Price $660,000
Property Type Single Family Home
Sub Type Single Family Residence
Listing Status Sold
Purchase Type For Sale
Square Footage 2,197 sqft
Price per Sqft $300
MLS Listing ID 223063043
Sold Date 11/29/23
Bedrooms 3
Full Baths 2
HOA Y/N No
Originating Board MLS Metrolist
Year Built 2021
Lot Size 5,776 Sqft
Acres 0.1326
Property Description
This beautiful and almost new home has it all...single-story, 3 car oversized garage, OWNED SOLAR, and over $50k in elegant upgrades!!This only 1.5 year new home features upgraded luxury plank wood-like flooring throughout & zero carpet, upgraded cabinets throughout w/stylish hardware, large gourmet kitchen w/upgraded stunning granite countertops that's perfectly ready for the chef to make fabulous meals. Check out the extra large kitchen pantry that is perfect for all your cooking, snacking and CostCo goodies. Be ready to do laundry in your distinguished laundry room w/the absolutely darling custom & designer tile flooring, upgraded pretty cabinets and a sink. Large sophisticated master bedroom features granite throughout the counter tops, shower and large soaking bathtub. Along w/new Hunter Douglas white shutters throughout the home and a Pool sized yard...your new home sweet home is ready for you!
Location
State CA
County Placer
Area 12747
Direction Take HWY 65 to Blue Oaks. Right on Blu Oaks, Left on Fiddyment, Right on Baseline, Right on Westbrook, Left on Sierra Village, Right on Minuet, Left on Fandango Loop.
Rooms
Master Bathroom Double Sinks
Master Bedroom Walk-In Closet
Living Room Great Room
Dining Room Breakfast Nook
Kitchen Pantry Closet, Granite Counter, Island, Island w/Sink, Kitchen/Family Combo
Interior
Interior Features Formal Entry
Heating Central
Cooling Ceiling Fan(s), Central
Flooring Wood
Window Features Dual Pane Full,Window Coverings
Appliance Hood Over Range, Dishwasher, Microwave
Laundry Cabinets, Sink, Inside Room
Exterior
Garage Garage Door Opener
Garage Spaces 3.0
Fence Back Yard
Utilities Available Public
Roof Type Spanish Tile,Tile
Topography Level
Porch Covered Patio
Private Pool No
Building
Lot Description Auto Sprinkler F&R, Landscape Front
Story 1
Foundation Slab
Builder Name Lennar Homes
Sewer In & Connected
Water Meter on Site
Architectural Style Contemporary
Level or Stories One
Schools
Elementary Schools Dry Creek Joint
Middle Schools Dry Creek Joint
High Schools Roseville Joint
School District Placer
Others
Senior Community No
Tax ID 499-040-050-000
Special Listing Condition None
Read Less Info
Want to know what your home might be worth? Contact us for a FREE valuation!

Our team is ready to help you sell your home for the highest possible price ASAP

Bought with Coldwell Banker Realty

"My job is to find and attract mastery-based agents to the office, protect the culture, and make sure everyone is happy! "
1610 R Street, Sacramento, California, 95811, United States







