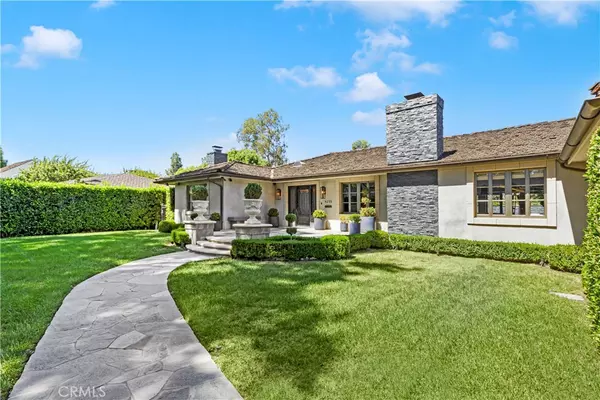$3,400,000
$3,699,000
8.1%For more information regarding the value of a property, please contact us for a free consultation.
4 Beds
4 Baths
4,243 SqFt
SOLD DATE : 11/20/2023
Key Details
Sold Price $3,400,000
Property Type Single Family Home
Sub Type Single Family Residence
Listing Status Sold
Purchase Type For Sale
Square Footage 4,243 sqft
Price per Sqft $801
Subdivision Virginia Country Club (Vcc)
MLS Listing ID OC23170072
Sold Date 11/20/23
Bedrooms 4
Full Baths 4
Construction Status Turnkey
HOA Y/N No
Year Built 1941
Lot Size 0.364 Acres
Property Description
Spectacular 4 bed 4 bath contemporary located on the golf course in the prestigious Virginia Country Club Estates, this private single level home has been masterfully designed with stunning architectural details & unparalleled craftsmanship. Gorgeously landscaped with flagstone pathway beckons you into this warm & inviting residence oriented around a secluded yet expansive courtyard with enormous resort-like salt water pool & spa all accessed through the step-down living room with full bar…perfect for indoor-outdoor entertaining. Beamed coffered ceilings & crown molding lighten up the entire living space. The Gourmet kitchen is well appointed and features luxury appliances, custom cabinets, stone countertops, all centered around a large island, which flows seamlessly into the formal dining area with a glass enclosed wine room. The impressive primary retreat is sublime, offering a limestone fireplace, enormous walk-in closet, beautifully upgraded spa-like bath with dual vanities, separate soaking tub & steam shower. Down the hall is a stairway to a basement wine cellar, 2 additional bedrooms, den/media room with fireplace & shared bath. Don’t miss this truly remarkable home in one of the most coveted neighborhoods in Long Beach!
Location
State CA
County Los Angeles
Area 6 - Bixby, Bixby Knolls, Los Cerritos
Zoning LBR1L
Rooms
Main Level Bedrooms 4
Interior
Interior Features Beamed Ceilings, Wet Bar, Breakfast Bar, Built-in Features, Breakfast Area, Ceiling Fan(s), Crown Molding, Coffered Ceiling(s), Separate/Formal Dining Room, Granite Counters, Open Floorplan, Pantry, Stone Counters, Recessed Lighting, Storage, Wired for Data, Bar, Wired for Sound, All Bedrooms Down, Bedroom on Main Level, Main Level Primary
Heating Central
Cooling Central Air
Flooring Stone, Wood
Fireplaces Type Den, Family Room, Living Room, Primary Bedroom, Outside
Fireplace Yes
Appliance 6 Burner Stove, Double Oven, Dishwasher, Gas Cooktop, Gas Oven, Gas Range, Microwave
Laundry Laundry Closet
Exterior
Exterior Feature Awning(s), Lighting, Rain Gutters
Garage Garage Faces Front, Garage
Garage Spaces 3.0
Garage Description 3.0
Fence Excellent Condition, Privacy
Pool Fenced, Heated, In Ground, Private, Salt Water, Waterfall
Community Features Golf, Street Lights, Suburban
Utilities Available Underground Utilities
View Y/N Yes
Accessibility See Remarks
Porch Front Porch
Attached Garage Yes
Total Parking Spaces 3
Private Pool Yes
Building
Lot Description Landscaped, Secluded, Sprinkler System
Story 1
Entry Level One
Foundation See Remarks
Sewer Public Sewer
Water Public
Architectural Style Contemporary, See Remarks
Level or Stories One
New Construction No
Construction Status Turnkey
Schools
School District Long Beach Unified
Others
Senior Community No
Tax ID 7140005013
Security Features Prewired,Security System,Carbon Monoxide Detector(s),Security Gate,Smoke Detector(s),Security Lights
Acceptable Financing Cash, Cash to New Loan, Conventional
Listing Terms Cash, Cash to New Loan, Conventional
Financing Conventional
Special Listing Condition Standard
Read Less Info
Want to know what your home might be worth? Contact us for a FREE valuation!

Our team is ready to help you sell your home for the highest possible price ASAP

Bought with Houman Jahangard • Royal Rep Realty, Inc.

"My job is to find and attract mastery-based agents to the office, protect the culture, and make sure everyone is happy! "
1610 R Street, Sacramento, California, 95811, United States







