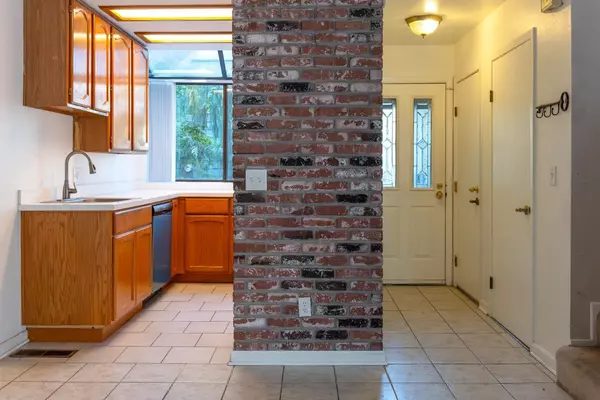$275,000
$275,000
For more information regarding the value of a property, please contact us for a free consultation.
2 Beds
2 Baths
815 SqFt
SOLD DATE : 02/05/2024
Key Details
Sold Price $275,000
Property Type Condo
Sub Type Condominium
Listing Status Sold
Purchase Type For Sale
Square Footage 815 sqft
Price per Sqft $337
Subdivision Falconcrest
MLS Listing ID 223094227
Sold Date 02/05/24
Bedrooms 2
Full Baths 1
HOA Fees $350/mo
HOA Y/N Yes
Originating Board MLS Metrolist
Year Built 1985
Lot Size 1,424 Sqft
Acres 0.0327
Property Description
Desirable gated Falconcrest Community with upcoming renovations new paint 1/2 way completed, new roofs, roadway replacement, new gates and entrance renovation. Lovely covered rear courtyard, designated pet area, community pool, close to hwy 5, near shopping centers, walking & biking trail backs up from the complex. This is the perfect Condo and awaiting for you to make it beautiful and call it home.
Location
State CA
County San Joaquin
Area 20703
Direction I-5 to Hammer Ln to Mariners Dr.Sturgeon Rd
Rooms
Master Bathroom Tub w/Shower Over
Living Room Great Room
Dining Room Dining/Living Combo
Kitchen Granite Counter, Laminate Counter
Interior
Heating Central
Cooling Central
Flooring Carpet, Laminate, Vinyl
Fireplaces Number 1
Fireplaces Type Brick, Wood Burning
Appliance Dishwasher, Disposal, Electric Cook Top
Laundry In Garage
Exterior
Garage Attached, Garage Door Opener, Garage Facing Front, Guest Parking Available
Garage Spaces 1.0
Fence Wood
Pool Above Ground, Common Facility, Fenced
Utilities Available Cable Available, Internet Available, Natural Gas Available
Amenities Available Barbeque, Pool, Dog Park
Roof Type Shingle
Private Pool Yes
Building
Lot Description Auto Sprinkler Front, Gated Community
Story 2
Foundation Concrete
Sewer Public Sewer
Water Meter on Site
Schools
Elementary Schools Lodi Unified
Middle Schools Lodi Unified
High Schools Lodi Unified
School District San Joaquin
Others
HOA Fee Include MaintenanceGrounds, Pool
Senior Community No
Tax ID 071-290-86
Special Listing Condition None
Pets Description Yes, Cats OK, Dogs OK
Read Less Info
Want to know what your home might be worth? Contact us for a FREE valuation!

Our team is ready to help you sell your home for the highest possible price ASAP

Bought with RE/MAX Grupe Gold

"My job is to find and attract mastery-based agents to the office, protect the culture, and make sure everyone is happy! "
1610 R Street, Sacramento, California, 95811, United States







