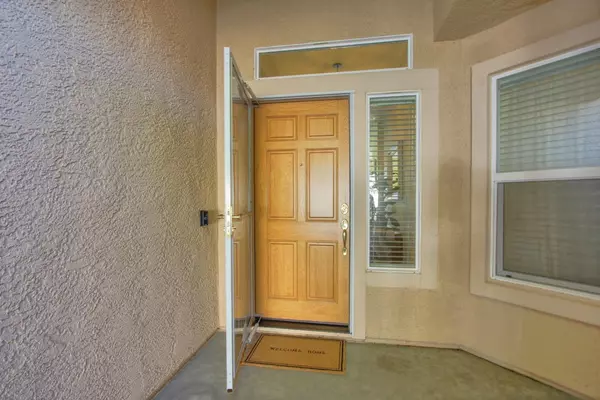$629,999
$629,999
For more information regarding the value of a property, please contact us for a free consultation.
4 Beds
2 Baths
2,004 SqFt
SOLD DATE : 11/15/2023
Key Details
Sold Price $629,999
Property Type Single Family Home
Sub Type Single Family Residence
Listing Status Sold
Purchase Type For Sale
Square Footage 2,004 sqft
Price per Sqft $314
Subdivision Churchill Downs
MLS Listing ID 223102930
Sold Date 11/15/23
Bedrooms 4
Full Baths 2
HOA Y/N No
Originating Board MLS Metrolist
Year Built 2003
Lot Size 7,261 Sqft
Acres 0.1667
Property Description
Be Prepared to Fall Head Over Heels with this Home! This Beauty Provides the Perfect Blend of Comfort, Convenience and Marks All Your Family Boxes. Literally walking distance from the Elementary, Middle and High Schools, you'll appreciate 4 Beds and 2 Baths. This 3 Car Garage home with OWNED SOLAR will dazzle you with an inviting backyard, a Sparkling fiberglass Pool, low-maintenance Turf, and an Outdoor Shed for easy pool and yard maintenance. The 50 Gallon Water Heater meets all your larger family's needs. With energy efficient Milgard Windows, a security system with motion, window, and door sensors, a Ring Doorbell and camera, you'll feel extra safe! The Whole House Fan is a must, along with ceiling fans in every room. The brand new Carrier HVAC system will make SURE you keep COOL in the summer! The garage has immense storage and extra lighting for the man of the family, along with a Tesla Wall Connector for your EV! This highly-desirable Elliott Home with Fabulous Laminate and Tile Flooring, newer paint, and a MonierLifetile Concrete Tile Roof (Lifetime warranty!) It will not disappoint. The original owners have kept this home immaculate. You've arrived at the Perfect Family Home on a Quiet Cul-de-Sac and close to Walking Trails for everyone. Don't miss out on this GEM
Location
State CA
County Sacramento
Area 10829
Direction Exit Calvine to Waterman. Right on Vintage Park, Right on Bothwell. Left on Ossman.
Rooms
Family Room Great Room
Master Bathroom Shower Stall(s), Double Sinks, Soaking Tub, Sunken Tub, Tile, Tub, Walk-In Closet, Window
Master Bedroom Walk-In Closet, Sitting Area
Living Room Great Room
Dining Room Dining Bar, Dining/Living Combo
Kitchen Pantry Cabinet, Kitchen/Family Combo, Tile Counter
Interior
Heating Central, Fireplace(s)
Cooling Ceiling Fan(s), Central, Whole House Fan
Flooring Laminate, Tile
Fireplaces Number 1
Fireplaces Type Family Room, Gas Piped
Window Features Dual Pane Full
Appliance Free Standing Gas Oven, Free Standing Gas Range, Free Standing Refrigerator, Gas Plumbed, Gas Water Heater, Dishwasher, Disposal, Microwave, Plumbed For Ice Maker, See Remarks
Laundry Gas Hook-Up, Inside Area, Inside Room
Exterior
Parking Features RV Access, Garage Facing Front, Workshop in Garage
Garage Spaces 3.0
Fence Back Yard, Wood, Full
Pool Built-In, Fiberglass
Utilities Available Cable Available, Solar, Electric, Natural Gas Connected
Roof Type Tile
Topography Level
Street Surface Paved
Private Pool Yes
Building
Lot Description Auto Sprinkler F&R, Cul-De-Sac, Curb(s)/Gutter(s), Secluded, Shape Regular, Grass Artificial, Landscape Front, Low Maintenance
Story 1
Foundation Slab
Builder Name Elliot
Sewer In & Connected, Public Sewer
Water Meter on Site, Meter Required, Public
Architectural Style Ranch, Contemporary
Level or Stories One
Schools
Elementary Schools Elk Grove Unified
Middle Schools Elk Grove Unified
High Schools Elk Grove Unified
School District Sacramento
Others
Senior Community No
Tax ID 121-0960-009-0000
Special Listing Condition None
Read Less Info
Want to know what your home might be worth? Contact us for a FREE valuation!

Our team is ready to help you sell your home for the highest possible price ASAP

Bought with Great Valley Realty & Mortgage Inc

"My job is to find and attract mastery-based agents to the office, protect the culture, and make sure everyone is happy! "
1610 R Street, Sacramento, California, 95811, United States







