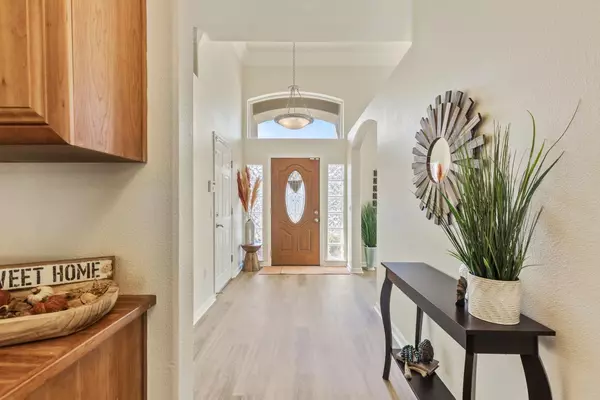$700,000
$700,000
For more information regarding the value of a property, please contact us for a free consultation.
4 Beds
3 Baths
2,683 SqFt
SOLD DATE : 11/14/2023
Key Details
Sold Price $700,000
Property Type Single Family Home
Sub Type Single Family Residence
Listing Status Sold
Purchase Type For Sale
Square Footage 2,683 sqft
Price per Sqft $260
Subdivision Racquet Club Estates
MLS Listing ID 223070845
Sold Date 11/14/23
Bedrooms 4
Full Baths 2
HOA Y/N No
Originating Board MLS Metrolist
Year Built 2002
Lot Size 6,598 Sqft
Acres 0.1515
Property Description
This updated home is situated in a quiet cul de sac that gives easy access to highway 99. The spacious and private primary suite is located on the first floor and includes an extra room that could be a private sitting area, an office, a work out room or a nursery. 15 fully owned solar panels ensures energy costs are low. In fact the current owner hasn't ever had an electrical bill! The home has had the kitchen and primary bathroom refreshed and new flooring has been put almost everywhere just for its new occupants. Upstairs you find a large bonus room with walls to accommodate the largest of televisions and easy access to extensive attic storage. The garage is designed with a drive-through feature, making it easy to park and access the backyard.
Location
State CA
County Sacramento
Area 10624
Direction Elk Grove Florin Rd. to Sheldon Rd, left on Sheldon Creek, left onto Disa Alpine Way, left on Tritonia Ct, left on Tennis Club Court.
Rooms
Master Bathroom Shower Stall(s), Double Sinks, Tile, Tub
Master Bedroom Sitting Room, Ground Floor, Walk-In Closet
Living Room Great Room
Dining Room Space in Kitchen, Formal Area
Kitchen Pantry Closet, Granite Counter, Island
Interior
Interior Features Skylight(s), Wet Bar
Heating Central, MultiZone, See Remarks
Cooling Ceiling Fan(s), Central, See Remarks, MultiZone
Flooring Carpet, Tile, Vinyl
Fireplaces Number 1
Fireplaces Type Gas Log
Window Features Dual Pane Full
Appliance Built-In Gas Range, Dishwasher, Disposal
Laundry Cabinets, Inside Room
Exterior
Garage Attached, Boat Storage, RV Possible, Drive Thru Garage
Garage Spaces 3.0
Utilities Available Public, Solar, Natural Gas Connected, See Remarks
Roof Type Tile
Private Pool No
Building
Lot Description Cul-De-Sac, Low Maintenance
Story 2
Foundation Slab
Builder Name Prodigy
Sewer In & Connected
Water Public
Architectural Style Contemporary
Schools
Elementary Schools Eureka Union
Middle Schools Elk Grove Unified
High Schools Elk Grove Unified
School District Sacramento
Others
Senior Community No
Tax ID 116-0950-100-0000
Special Listing Condition None
Read Less Info
Want to know what your home might be worth? Contact us for a FREE valuation!

Our team is ready to help you sell your home for the highest possible price ASAP

Bought with Keller Williams Realty

"My job is to find and attract mastery-based agents to the office, protect the culture, and make sure everyone is happy! "
1610 R Street, Sacramento, California, 95811, United States







