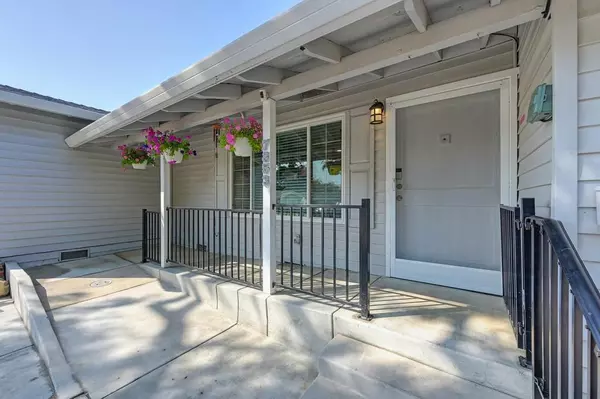$470,000
$465,000
1.1%For more information regarding the value of a property, please contact us for a free consultation.
3 Beds
3 Baths
1,031 SqFt
SOLD DATE : 10/24/2023
Key Details
Sold Price $470,000
Property Type Single Family Home
Sub Type Single Family Residence
Listing Status Sold
Purchase Type For Sale
Square Footage 1,031 sqft
Price per Sqft $455
MLS Listing ID 223092433
Sold Date 10/24/23
Bedrooms 3
Full Baths 3
HOA Y/N No
Originating Board MLS Metrolist
Year Built 1965
Lot Size 10,019 Sqft
Acres 0.23
Lot Dimensions 10018
Property Description
LOOKING FOR A PLACE TO ENJOY LIFE'S SIMPLE PLEASURES? You've found it! This home is accessible for ALL & offers plenty of elbow room without losing the intimate vibe! Light & Bright Great-Room featuring new LED lighting and plenty of space for everyday living! The Kitchen is dressed in Quartz with Updated cabinets & stainless appliances ~ perfect for today's life on-the-go! The Backyard offers plenty of room for an ADU, plant a garden, entertain family and friends or have a water balloon fight! Nestled in a desirable cul-de-sac! This updated modern home features 4 Bedrooms & 3 Full Baths with a delightful Bonus Room! Welcome home to an oasis of serenity & comfort in a desirable location, perfect for the city commuter with the convenience of essential shopping and restaurants nearby!
Location
State CA
County Sacramento
Area 10610
Direction From Old Auburn Road turn on to Glen Tree Drive, right on Glen Briar, left on Glen Field.
Rooms
Family Room Great Room
Master Bathroom Shower Stall(s)
Master Bedroom Ground Floor
Living Room Great Room
Dining Room Breakfast Nook, Dining/Living Combo
Kitchen Quartz Counter
Interior
Heating Central
Cooling Ceiling Fan(s), Central
Flooring Laminate, Tile
Window Features Dual Pane Full
Appliance Free Standing Gas Range, Gas Water Heater, Dishwasher, Disposal, See Remarks
Laundry In Garage, Inside Room
Exterior
Garage No Garage, Converted Garage
Fence Back Yard, Wood
Utilities Available Cable Available, Public
View Other
Roof Type Composition
Topography Level
Street Surface Paved
Accessibility AccessibleApproachwithRamp, AccessibleDoors, AccessibleFullBath, AccessibleKitchen
Handicap Access AccessibleApproachwithRamp, AccessibleDoors, AccessibleFullBath, AccessibleKitchen
Porch Covered Patio
Private Pool No
Building
Lot Description Court, Curb(s)/Gutter(s)
Story 1
Foundation Raised
Sewer Public Sewer
Water Public
Architectural Style Ranch
Level or Stories One
Schools
Elementary Schools San Juan Unified
Middle Schools San Juan Unified
High Schools San Juan Unified
School District Sacramento
Others
Senior Community No
Tax ID 216-0231-013-0000
Special Listing Condition None
Read Less Info
Want to know what your home might be worth? Contact us for a FREE valuation!

Our team is ready to help you sell your home for the highest possible price ASAP

Bought with eXp Realty of California Inc.

"My job is to find and attract mastery-based agents to the office, protect the culture, and make sure everyone is happy! "
1610 R Street, Sacramento, California, 95811, United States







