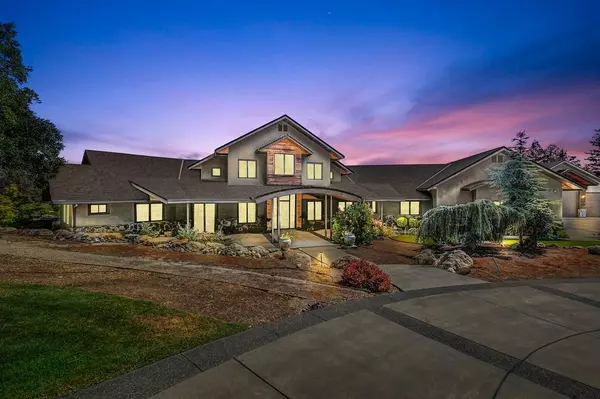$2,760,000
$2,995,000
7.8%For more information regarding the value of a property, please contact us for a free consultation.
4 Beds
4 Baths
5,044 SqFt
SOLD DATE : 10/23/2023
Key Details
Sold Price $2,760,000
Property Type Single Family Home
Sub Type Single Family Residence
Listing Status Sold
Purchase Type For Sale
Square Footage 5,044 sqft
Price per Sqft $547
MLS Listing ID 223083793
Sold Date 10/23/23
Bedrooms 4
Full Baths 3
HOA Y/N No
Originating Board MLS Metrolist
Year Built 2010
Lot Size 4.930 Acres
Acres 4.93
Property Description
Welcome to the most impressive home in Orangevale set on 4.9 acres! The exterior alone is a masterpiece, featuring a beautiful blend of stone and wood accents that create a warm and inviting feeling. Upon entering, you are greeted by a foyer with gorgeous stone floors and a wood accent wall that adds a touch of rustic elegance leading you into the heart of the home. The main living area boasts a huge floor to ceiling glass door slider that opens up to the beautiful backyard and incredible pool with water features, providing you and your family a true indoor outdoor living experience. Seamlessly walk back inside to the chef's kitchen that is equipped with top-of-the-line appliances that blend into the cabinetry beautifully. The master suite is a true sanctuary, featuring a walk-in closet to die for. Another impressive feature are the two massive covered garages that are perfect for just about anything you choose to do. This home is an entertainer's paradise. Another fabulous feature is it is less than five miles away from Folsom Lake, Granite Bay Golf club and many great parks and schools! Discover the beauty of this extraordinary home in person.
Location
State CA
County Sacramento
Area 10662
Direction Take Ebi Way to Blue Ravine Rd. Continue on Blue Ravine Rd. Take Folsom Blvd and Oak Ave Pkwy to Granite Ave in Orangevale. Turn right onto Granite Ave.
Rooms
Master Bathroom Closet, Shower Stall(s), Double Sinks, Sitting Area, Steam
Master Bedroom Walk-In Closet, Outside Access, Sitting Area
Living Room Great Room
Dining Room Formal Area
Kitchen Quartz Counter, Island, Kitchen/Family Combo
Interior
Heating Central, Radiant Floor, Fireplace(s)
Cooling Ceiling Fan(s), Central
Flooring Carpet, Concrete, Stone, Wood
Fireplaces Number 1
Fireplaces Type Living Room
Appliance Dishwasher, Microwave, Warming Drawer, Wine Refrigerator
Laundry Cabinets, Gas Hook-Up, Inside Area, Inside Room
Exterior
Garage Attached, RV Possible, RV Storage, Garage Facing Front
Garage Spaces 11.0
Pool Built-In, On Lot, Gas Heat, Gunite Construction
Utilities Available Cable Available, Propane Tank Leased, Public, Internet Available
Roof Type Shingle,Composition
Topography Lot Grade Varies
Porch Front Porch, Covered Patio, Uncovered Patio
Private Pool Yes
Building
Lot Description Auto Sprinkler Front, Auto Sprinkler Rear, Secluded, Landscape Back, Landscape Front
Story 1
Foundation Slab
Sewer Septic System
Water Public
Architectural Style Ranch
Level or Stories Two
Schools
Elementary Schools San Juan Unified
Middle Schools San Juan Unified
High Schools San Juan Unified
School District Sacramento
Others
Senior Community No
Tax ID 227-0040-002-0000
Special Listing Condition None
Pets Description Cats OK, Dogs OK
Read Less Info
Want to know what your home might be worth? Contact us for a FREE valuation!

Our team is ready to help you sell your home for the highest possible price ASAP

Bought with Crown Properties

"My job is to find and attract mastery-based agents to the office, protect the culture, and make sure everyone is happy! "
1610 R Street, Sacramento, California, 95811, United States







