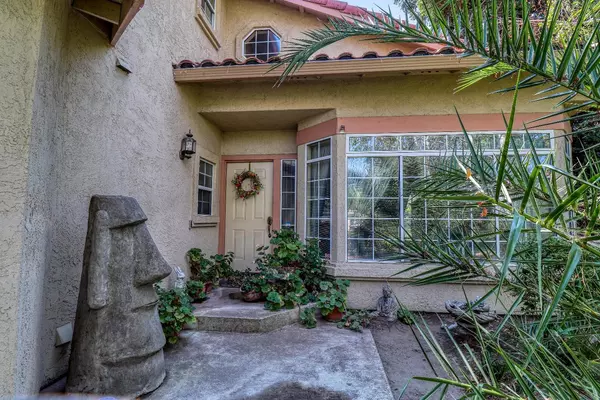$535,000
$535,000
For more information regarding the value of a property, please contact us for a free consultation.
4 Beds
3 Baths
2,536 SqFt
SOLD DATE : 10/16/2023
Key Details
Sold Price $535,000
Property Type Single Family Home
Sub Type Single Family Residence
Listing Status Sold
Purchase Type For Sale
Square Footage 2,536 sqft
Price per Sqft $210
MLS Listing ID 223085932
Sold Date 10/16/23
Bedrooms 4
Full Baths 3
HOA Y/N No
Originating Board MLS Metrolist
Year Built 1992
Lot Size 6,103 Sqft
Acres 0.1401
Property Description
Welcome home! This beauty is located in the Weston Ranch Community with an open & airy layout of 4 bedrooms, 3 full bathrooms plus a LARGE bonus room, living room, family room, plenty of storage and so much more! First floor features a beautiful living room with vaulted ceilings, a formal dining room, family room with fireplace, large kitchen with dining nook and a separate pantry. One bedroom and full bath is located downstairs, along with an inside laundry room and a 3 car garage. Upstairs you'll find a large primary bedroom with a vaulted ceiling, vanity area in bathroom, tub and separate shower plus 2 closets! The second floor has two additional bedrooms, another full bath and a huge bonus room with fireplace! Fully landscaped front and rear yards. Newer, upgraded A/C unit and paint. Washer, Dryer and Refrigerator to stay. Great location with 4 Manteca School District schools, parks, walking path, shopping center and close proximity to the freeway. Hurry and schedule your showing today.
Location
State CA
County San Joaquin
Area 20803
Direction Take I-5 to French Camp Rd or Downing/Carolyn Weston Exit(s); Take Carolyn Weston Rd; Turn Left on McDougald Blvd; Left to Steve Lillie Circle
Rooms
Family Room Sunken
Master Bathroom Shower Stall(s), Double Sinks, Soaking Tub, Walk-In Closet, Window
Master Bedroom Sitting Room, Closet, Walk-In Closet
Living Room Cathedral/Vaulted, Sunken
Dining Room Breakfast Nook, Formal Room, Space in Kitchen, Formal Area
Kitchen Breakfast Area, Tile Counter
Interior
Interior Features Cathedral Ceiling
Heating Central, Fireplace(s)
Cooling Ceiling Fan(s), Central
Flooring Carpet, Simulated Wood
Fireplaces Number 2
Fireplaces Type Brick, Family Room
Window Features Bay Window(s)
Appliance Free Standing Gas Range, Dishwasher, Disposal, Microwave
Laundry Cabinets, Dryer Included, Ground Floor, Washer Included
Exterior
Garage Garage Facing Front
Garage Spaces 3.0
Utilities Available Public
Roof Type Tile
Private Pool No
Building
Lot Description Auto Sprinkler F&R, Landscape Front, Low Maintenance
Story 2
Foundation Slab
Sewer In & Connected
Water Public
Level or Stories Two
Schools
Elementary Schools Manteca Unified
Middle Schools Manteca Unified
High Schools Manteca Unified
School District San Joaquin
Others
Senior Community No
Tax ID 164-280-33
Special Listing Condition None
Read Less Info
Want to know what your home might be worth? Contact us for a FREE valuation!

Our team is ready to help you sell your home for the highest possible price ASAP

Bought with Intero Real Estate Services

"My job is to find and attract mastery-based agents to the office, protect the culture, and make sure everyone is happy! "
1610 R Street, Sacramento, California, 95811, United States







