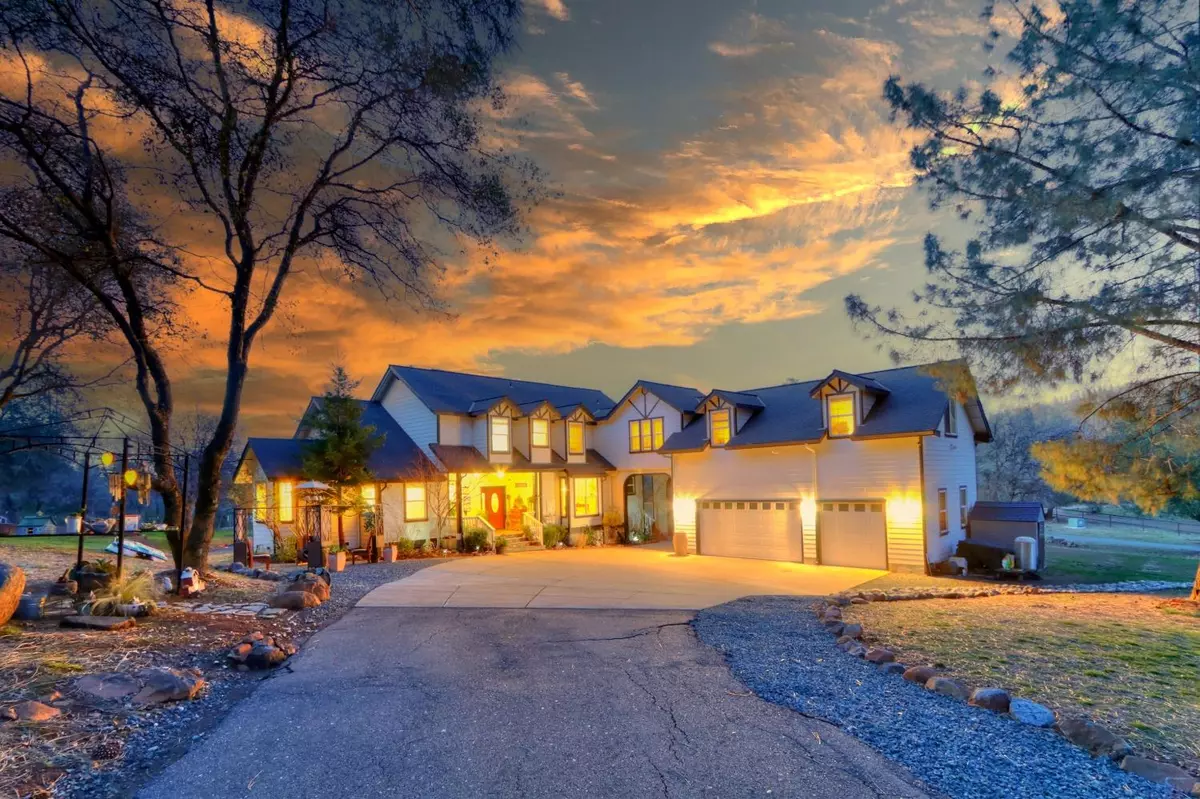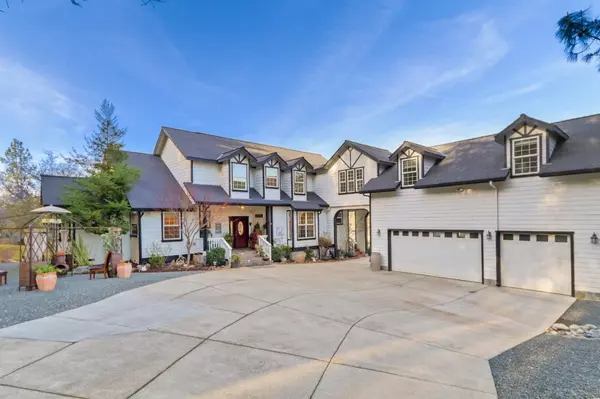$696,230
$739,000
5.8%For more information regarding the value of a property, please contact us for a free consultation.
4 Beds
4 Baths
3,129 SqFt
SOLD DATE : 10/16/2023
Key Details
Sold Price $696,230
Property Type Single Family Home
Sub Type Single Family Residence
Listing Status Sold
Purchase Type For Sale
Square Footage 3,129 sqft
Price per Sqft $222
MLS Listing ID 223062837
Sold Date 10/16/23
Bedrooms 4
Full Baths 3
HOA Y/N No
Originating Board MLS Metrolist
Year Built 2006
Lot Size 9.990 Acres
Acres 9.99
Property Description
Stunning estate perfectly situated on 10 usable acres with year round pond access! As you enter you are greeted with abundant natural light and soaring cathedral ceilings. Kitchen features granite countertops, cherrywood cabinets, hardwood floors and VIEWS from every window! Primary room with outdoor access and den located on main level with three additional spacious rooms and HUGE bonus room upstairs. The pond views from the rooms are absolute beauty! Three car garage attached with porte-cochere paved circular driveway for convenience. Relax on your decks as you enjoy the sunset or sunrise while being greeted by turkeys and deer. Room for all your toys, horses, and animals! This property is pure magic! Welcome Home!
Location
State CA
County Nevada
Area 13102
Direction Hwy 49 to west on Lime Kiln to right on Retrac to left on Digger Pines to right on Hallwood.
Rooms
Master Bathroom Shower Stall(s), Tile, Tub
Master Bedroom Ground Floor, Walk-In Closet, Outside Access
Living Room Cathedral/Vaulted
Dining Room Breakfast Nook, Formal Area
Kitchen Breakfast Area, Pantry Closet, Granite Counter
Interior
Heating Propane, Central, MultiZone
Cooling Ceiling Fan(s), Central, Whole House Fan, MultiZone
Flooring Carpet, Tile, Wood
Fireplaces Number 1
Fireplaces Type Gas Log
Equipment Attic Fan(s), Central Vacuum
Window Features Dual Pane Full
Appliance Free Standing Gas Oven, Free Standing Gas Range, Built-In Gas Oven, Built-In Gas Range
Laundry Gas Hook-Up, Inside Area, Inside Room
Exterior
Exterior Feature Entry Gate
Garage Attached
Garage Spaces 3.0
Carport Spaces 1
Utilities Available Cable Available, Propane Tank Leased, Dish Antenna
View Hills
Roof Type Composition
Topography Level,Lot Sloped
Street Surface Paved,Gravel
Porch Front Porch, Back Porch, Covered Deck, Covered Patio
Private Pool No
Building
Lot Description Pond Year Round, Shape Irregular
Story 2
Foundation Raised
Sewer Septic System
Water Well
Architectural Style Contemporary
Level or Stories Two
Schools
Elementary Schools Clear Creek
Middle Schools Clear Creek
High Schools Nevada Joint Union
School District Nevada
Others
Senior Community No
Tax ID 025-410-029-000
Special Listing Condition None
Read Less Info
Want to know what your home might be worth? Contact us for a FREE valuation!

Our team is ready to help you sell your home for the highest possible price ASAP

Bought with RE/MAX Gold Sierra Oaks

"My job is to find and attract mastery-based agents to the office, protect the culture, and make sure everyone is happy! "
1610 R Street, Sacramento, California, 95811, United States







