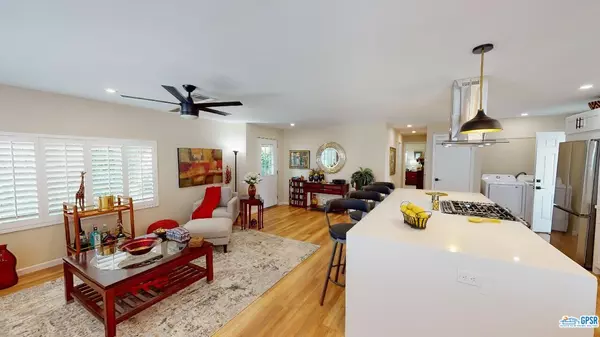$279,900
$279,900
For more information regarding the value of a property, please contact us for a free consultation.
2 Beds
2 Baths
1,248 SqFt
SOLD DATE : 10/12/2023
Key Details
Sold Price $279,900
Property Type Manufactured Home
Listing Status Sold
Purchase Type For Sale
Square Footage 1,248 sqft
Price per Sqft $224
Subdivision Palm Springs View Estates
MLS Listing ID 23-281535
Sold Date 10/12/23
Bedrooms 2
Full Baths 1
Three Quarter Bath 1
Construction Status Updated/Remodeled
Land Lease Amount 7928.0
Property Description
TURN KEY FURNISHED - Recently renovated home in Palm Springs View Estates, the sought after 55+ Palm Springs Community. This exceptionally well maintained home includes the Gourmet Kitchen with the stunning waterfall Quartz Counter Top Island with Gas Cook Top and large hood above! Custom seating at this Island Food Prep area, is a delight as well. No need for the Chef to feel alienated in a dark kitchen, you can still be a part of the fun! Beautiful views include the view of the fenced side yard - one of only a few in Palm Springs View Estates - perfect for your four legged friends! The Kitchen even features a mountain view from the window over the Farm Sink! Plenty of cabinet and pantry space too! Custom screen doors have been installed to enjoy the cross ventilation on Cool Nights. Down the hall to the bedrooms, there is the hall bath with custom vanity and the whimsical built-in tub from "Yesteryear" with metal strip beading. The second bedroom is currently being used as an office. The primary suite, large enough for a King Sized Bed, features great built-ins and its own private ensuite bathroom with custom stall shower and vanity. This cul-de-sac location, it is just steps to one of three community pools. Close to Trader Joe's and dining!
Location
State CA
County Riverside
Area Palm Springs South End
Building/Complex Name Palm Springs View Estates
Rooms
Other Rooms Shed(s)
Dining Room 0
Kitchen Gourmet Kitchen, Island, Quartz Counters
Interior
Interior Features Drywall Walls
Heating Central, Natural Gas
Cooling Air Conditioning, Ceiling Fan, Central
Flooring Vinyl Plank
Fireplaces Type None
Equipment Ceiling Fan, Dishwasher, Dryer, Microwave, Garbage Disposal, Washer, Refrigerator
Laundry In Unit, Laundry Area
Exterior
Garage Carport Attached
Garage Spaces 2.0
Fence Vinyl, Chain Link, Other
Pool Heated, In Ground, Fenced, Community
Amenities Available Clubhouse, Pool, Spa, Tennis Courts
View Y/N Yes
View Peek-A-Boo, Mountains
Roof Type Asphalt, Other
Building
Story 1
Foundation Pier Jacks, Pillar/Post/Pier
Sewer In Street
Water Public
Construction Status Updated/Remodeled
Others
Special Listing Condition Standard
Pets Description Assoc Pet Rules, Call
Read Less Info
Want to know what your home might be worth? Contact us for a FREE valuation!

Our team is ready to help you sell your home for the highest possible price ASAP

The multiple listings information is provided by The MLSTM/CLAW from a copyrighted compilation of listings. The compilation of listings and each individual listing are ©2024 The MLSTM/CLAW. All Rights Reserved.
The information provided is for consumers' personal, non-commercial use and may not be used for any purpose other than to identify prospective properties consumers may be interested in purchasing. All properties are subject to prior sale or withdrawal. All information provided is deemed reliable but is not guaranteed accurate, and should be independently verified.
Bought with Links Real Estate

"My job is to find and attract mastery-based agents to the office, protect the culture, and make sure everyone is happy! "
1610 R Street, Sacramento, California, 95811, United States







