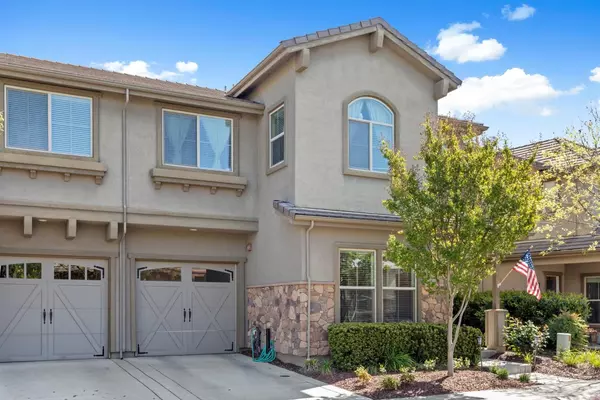$530,000
$525,000
1.0%For more information regarding the value of a property, please contact us for a free consultation.
4 Beds
3 Baths
2,011 SqFt
SOLD DATE : 10/11/2023
Key Details
Sold Price $530,000
Property Type Single Family Home
Sub Type Single Family Residence
Listing Status Sold
Purchase Type For Sale
Square Footage 2,011 sqft
Price per Sqft $263
MLS Listing ID 223088754
Sold Date 10/11/23
Bedrooms 4
Full Baths 3
HOA Fees $258/mo
HOA Y/N Yes
Originating Board MLS Metrolist
Year Built 2013
Lot Size 2,718 Sqft
Acres 0.0624
Property Description
This stunning home boasts four spacious bedrooms and three luxurious bathrooms, offering plenty of room for comfortable living. With 2011 square feet of living space, there's plenty of room for everyone to enjoy. The kitchen is a true masterpiece, featuring gorgeous granite countertops that are both beautiful and durable. Whether you're a culinary genius or simply enjoy cooking, you'll love the convenience and style of this kitchen. The first floor features beautiful tile flooring, which not only looks great, but is also incredibly easy to clean and maintain. The second floor and stairs are covered in plush, high-quality carpeting, creating a cozy and inviting atmosphere throughout the home. As an added bonus, this townhouse comes complete with essential appliances, including a refrigerator, washer, dryer, and microwave, providing you with everything you need for comfortable living. With its beautiful features and prime location, this townhouse is truly a gem. Don't miss out on the opportunity to make it your own!
Location
State CA
County Placer
Area 12663
Direction Off 80 & Penryn Exit Take frontage street Boyington Dr. To Orchard Circle.
Rooms
Living Room Other
Dining Room Dining Bar, Dining/Living Combo
Kitchen Breakfast Area, Granite Counter, Island
Interior
Heating Central
Cooling Central
Flooring Carpet, Tile
Fireplaces Number 1
Fireplaces Type Living Room
Appliance Free Standing Gas Range, Free Standing Refrigerator, Dishwasher, Disposal, Microwave
Laundry Cabinets, Upper Floor, Inside Room
Exterior
Garage Attached, Tandem Garage
Garage Spaces 2.0
Utilities Available Cable Available, Public
Amenities Available Park
Roof Type Tile
Private Pool No
Building
Lot Description Gated Community
Story 2
Foundation Slab
Sewer In & Connected
Water Public
Schools
Elementary Schools Loomis Union
Middle Schools Loomis Union
High Schools Placer Union High
School District Placer
Others
HOA Fee Include MaintenanceExterior, MaintenanceGrounds
Senior Community No
Tax ID 043-260-074-000
Special Listing Condition None
Read Less Info
Want to know what your home might be worth? Contact us for a FREE valuation!

Our team is ready to help you sell your home for the highest possible price ASAP

Bought with Donovan Real Estate

"My job is to find and attract mastery-based agents to the office, protect the culture, and make sure everyone is happy! "
1610 R Street, Sacramento, California, 95811, United States







