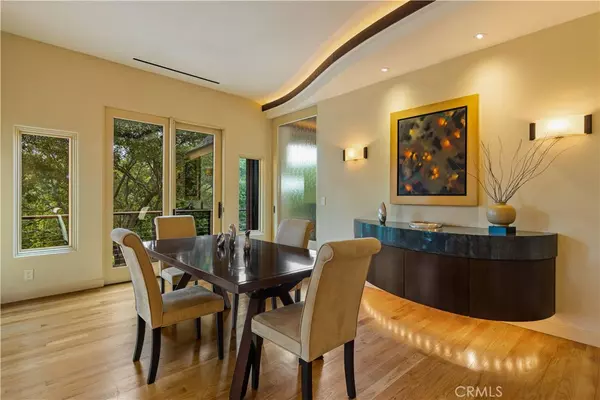$1,150,000
$1,200,000
4.2%For more information regarding the value of a property, please contact us for a free consultation.
4 Beds
3 Baths
3,176 SqFt
SOLD DATE : 10/10/2023
Key Details
Sold Price $1,150,000
Property Type Single Family Home
Sub Type Single Family Residence
Listing Status Sold
Purchase Type For Sale
Square Footage 3,176 sqft
Price per Sqft $362
MLS Listing ID LC23097342
Sold Date 10/10/23
Bedrooms 4
Full Baths 3
Condo Fees $170
Construction Status Updated/Remodeled,Turnkey
HOA Fees $14/ann
HOA Y/N No
Year Built 1991
Lot Size 0.460 Acres
Property Description
Step into your own personal sanctuary spa-like retreat surrounded by natural beauty with filtered lake-views. This stunning 3,200± Sqft. Home & Detached Guest Apartment is set on a .46 acre corner lot in a quiet cul-de-sac. Offering five star amenities and features. With three ensuite bedrooms all opening onto private decks, two home offices, chef’s kitchen, workout room, sauna, outdoor shower and large bonus room.
Peaceful lake & mountain views abound from the living room, dining room, and kitchen upstairs. The kitchen has a granite wet bar with wine fridge & on demand sparkling water tap, a chef's sink with instant hot water, built in refrigerator, self closing drawers, a state of the art gas range with stainless steel hood and all granite counters.
The wine cellar finished with Pyrenees marble, custom wine racks and cabinetry, pantry space and freezers, is one of a kind.
No detail in this unique and expansive home has been overlooked. It offers high ceilings, heated hardwood and tile floors, coffered lighting, soffitry and Lutron shades and programmable system for ease of management and operation, hand made light fixtures from Hubbardton Forge and European wall beds for flexible use of space.
Large patio doors downstairs open into the private courtyard, which has handicap access.
An ADU boasts an apartment with ensuite bath and is turnkey ready for a full kitchen. This large studio has heated floors, two work/chef sinks, flexible lighting and a wall size La Cantina folding door opening to the private courtyard - ideal for indoor/outdoor entertaining, grilling, and artistic pursuits limited only by your imagination.
The home is surrounded by blooms of all colors and mature oaks that provide shade and privacy, the property has a comprehensive surveillance/security system, is fully fenced and has an automatic wrought iron gate for direct access to the attached 2 car garage. Residents of the Buckingham HOA have access to the Club house, boat ramp and picnic area for day use. Conveniently located a short drive from Konocti Harbor Resort, Buckingham's Golf Course, Braito's Marina and local wineries & shops.
Location
State CA
County Lake
Area Lcbuk - Buckingham
Zoning R1
Rooms
Other Rooms Guest House Detached, Guest House, Sauna Private, Storage, Two On A Lot
Basement Finished, Utility
Main Level Bedrooms 1
Interior
Interior Features Breakfast Bar, Built-in Features, Balcony, Cathedral Ceiling(s), Coffered Ceiling(s), Granite Counters, High Ceilings, Living Room Deck Attached, Open Floorplan, Recessed Lighting, See Remarks, Two Story Ceilings, Wired for Data, Bar, Wired for Sound, Instant Hot Water, Primary Suite, Wine Cellar, Walk-In Closet(s), Workshop
Heating Central, Zoned
Cooling Central Air
Flooring Wood
Fireplaces Type None
Fireplace No
Appliance Dishwasher, Gas Range, High Efficiency Water Heater, Propane Oven, Propane Range, Propane Water Heater, Refrigerator, Water Purifier, Washer
Laundry Inside, Laundry Room
Exterior
Exterior Feature Awning(s)
Parking Features Driveway, Garage Faces Front, Garage, Gated, RV Potential
Garage Spaces 2.0
Garage Description 2.0
Fence Excellent Condition, Security, See Remarks, Wrought Iron
Pool None
Community Features Golf, Gutter(s), Lake, Rural, Water Sports, Fishing, Marina
Utilities Available Cable Connected, Propane, Sewer Connected, Water Connected
Waterfront Description Across the Road from Lake/Ocean,Dock Access,Lake Privileges
View Y/N Yes
View Hills, Lake, Neighborhood, Trees/Woods
Roof Type Composition
Accessibility Customized Wheelchair Accessible, Safe Emergency Egress from Home, Accessible Approach with Ramp
Porch Concrete, Deck, See Remarks
Attached Garage Yes
Total Parking Spaces 6
Private Pool No
Building
Lot Description Corner Lot, Gentle Sloping, Landscaped, Paved, Sprinkler System, Trees
Faces East
Story 2
Entry Level Multi/Split
Sewer Septic Tank
Water Public
Level or Stories Multi/Split
Additional Building Guest House Detached, Guest House, Sauna Private, Storage, Two On A Lot
New Construction No
Construction Status Updated/Remodeled,Turnkey
Schools
School District Kelseyville Unified
Others
HOA Name Buckingham HOA
Senior Community No
Tax ID 440041130000
Security Features Prewired,Closed Circuit Camera(s),Carbon Monoxide Detector(s),Fire Detection System,Security Gate,Smoke Detector(s)
Acceptable Financing Cash, Conventional, 1031 Exchange
Listing Terms Cash, Conventional, 1031 Exchange
Financing Conventional
Special Listing Condition Standard
Read Less Info
Want to know what your home might be worth? Contact us for a FREE valuation!

Our team is ready to help you sell your home for the highest possible price ASAP

Bought with Lynn Thomasson • Konocti Realty

"My job is to find and attract mastery-based agents to the office, protect the culture, and make sure everyone is happy! "
1610 R Street, Sacramento, California, 95811, United States







