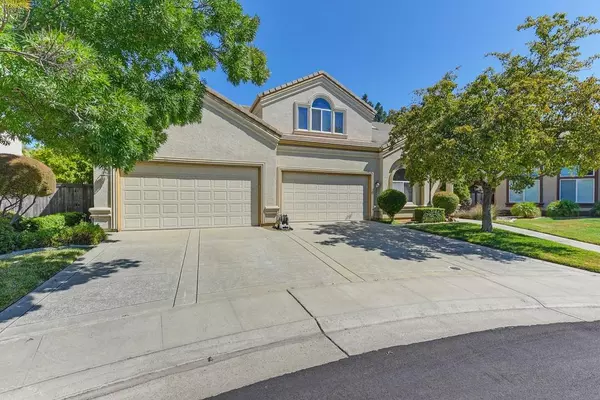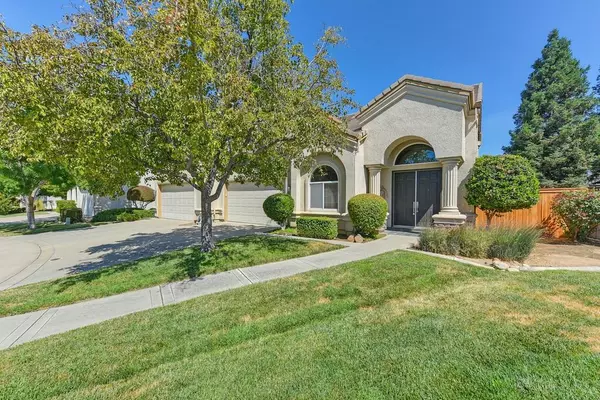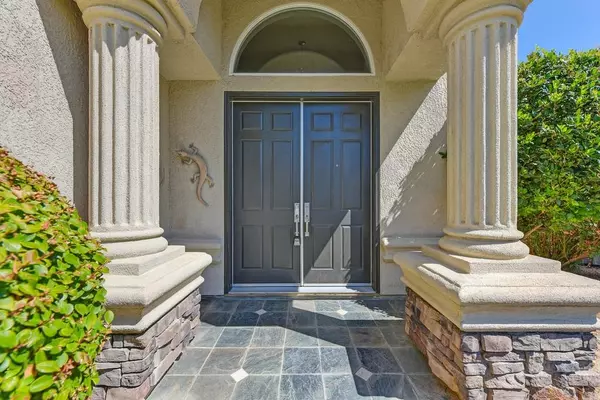$770,000
$755,000
2.0%For more information regarding the value of a property, please contact us for a free consultation.
5 Beds
3 Baths
2,847 SqFt
SOLD DATE : 10/05/2023
Key Details
Sold Price $770,000
Property Type Single Family Home
Sub Type Single Family Residence
Listing Status Sold
Purchase Type For Sale
Square Footage 2,847 sqft
Price per Sqft $270
Subdivision Sheldon Estates
MLS Listing ID 223076403
Sold Date 10/05/23
Bedrooms 5
Full Baths 3
HOA Y/N No
Originating Board MLS Metrolist
Year Built 2004
Lot Size 8,577 Sqft
Acres 0.1969
Property Description
Welcome to highly sought after Sheldon Estates!! This stunning 5 bedroom, 3 bath home is spacious and welcoming with elegant arched entryways, crown molding and vaulted ceilings. Separate family, living and dining rooms. There is a bedroom/office on the first floor. The kitchen is open with an island, stainless steel Kitchen Aid appliances and a wet bar not too far away-perfect for entertaining! The master suite is on the second floor along with 3 secondary bedrooms. Master bedroom features double-sided fireplace, walk in shower stall, soaking tub, double sink vanity and huge walk-in closet w/organizer. Newer HVAC, 4 car garage including 1 drive thru. Low maintenance yard. Don't miss this beauty!!
Location
State CA
County Sacramento
Area 10624
Direction From 99, take Sheldon Rd west, left on Harding Hall Dr, left onto Staplehurst Way.
Rooms
Master Bathroom Shower Stall(s), Double Sinks, Stone, Walk-In Closet
Living Room Great Room
Dining Room Formal Room, Dining/Family Combo, Dining/Living Combo, Formal Area
Kitchen Granite Counter, Island
Interior
Heating Central
Cooling Ceiling Fan(s), Central
Flooring Carpet, Marble
Fireplaces Number 2
Fireplaces Type Living Room, Master Bedroom, Double Sided
Window Features Dual Pane Full
Appliance Built-In Electric Oven, Free Standing Refrigerator, Gas Cook Top, Dishwasher, Disposal, Microwave
Laundry Cabinets, Inside Room
Exterior
Garage Drive Thru Garage, Garage Facing Front
Garage Spaces 4.0
Utilities Available Electric, Natural Gas Connected
Roof Type Tile
Private Pool No
Building
Lot Description Auto Sprinkler Front, Auto Sprinkler Rear, Shape Regular
Story 2
Foundation Slab
Sewer Sewer Connected
Water Public
Schools
Elementary Schools Elk Grove Unified
Middle Schools Elk Grove Unified
High Schools Elk Grove Unified
School District Sacramento
Others
Senior Community No
Tax ID 116-1450-046-0000
Special Listing Condition None
Read Less Info
Want to know what your home might be worth? Contact us for a FREE valuation!

Our team is ready to help you sell your home for the highest possible price ASAP

Bought with Roy Sharma & Associates

"My job is to find and attract mastery-based agents to the office, protect the culture, and make sure everyone is happy! "
1610 R Street, Sacramento, California, 95811, United States







