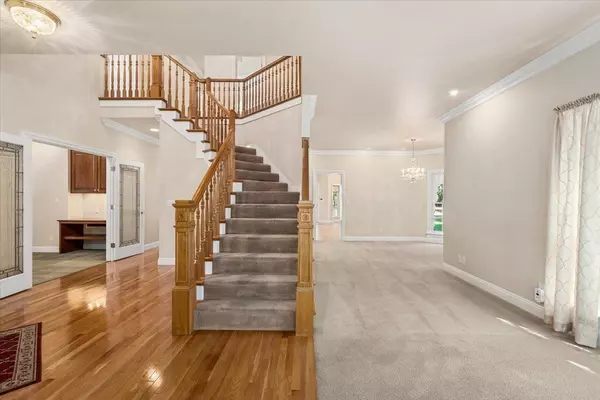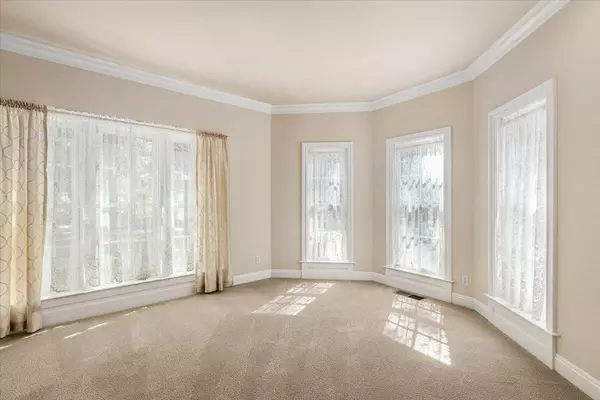$860,000
$839,000
2.5%For more information regarding the value of a property, please contact us for a free consultation.
3 Beds
4 Baths
2,999 SqFt
SOLD DATE : 10/03/2023
Key Details
Sold Price $860,000
Property Type Single Family Home
Sub Type Single Family Residence
Listing Status Sold
Purchase Type For Sale
Square Footage 2,999 sqft
Price per Sqft $286
MLS Listing ID 223081666
Sold Date 10/03/23
Bedrooms 3
Full Baths 3
HOA Y/N No
Originating Board MLS Metrolist
Year Built 2005
Lot Size 3.390 Acres
Acres 3.39
Property Description
Welcome to 13503 Winterwood Lane! Nestled on a gorgeous 3.39-acre property, this remarkable country home boasts manicured flower beds, stonework, fenced, and gated entrance. Upon entering the home, you will notice the high entry ceiling that provides an abundance of natural light. The main level offers a generously sized kitchen with an inviting eating area and beautiful cabinets that provide endless storage. A dining and living room, family room, butler's pantry, powder room, and an office with built in desk and cabinets complete the main level. The beautiful staircase leads to the upper level that offers a primary suite featuring a spacious walk-in closet and sliding doors that open onto your private deck. The bath offers dual sinks, rejuvenating shower, an additional closet, and a charming sitting area. 2 additional bedrooms and bathrooms, a laundry room, and flex room complete the upper level. An impressive 1500 sq. ft. garage with a full bath, heat and air, and an additional 900 sq. ft. space above finishes the property. Additional features include solar, whole house generator, full irrigation, and so much more. Meticulously maintained and just 5 miles to Downtown Nevada City!
Location
State CA
County Nevada
Area 13106
Direction Highway 20 - right on Willow Valley - right on Winterwood
Rooms
Family Room Deck Attached
Master Bathroom Closet, Shower Stall(s), Double Sinks, Sitting Area, Tile, Window
Master Bedroom Balcony, Closet, Walk-In Closet, Outside Access
Living Room Deck Attached
Dining Room Space in Kitchen, Dining/Living Combo, Formal Area
Kitchen Breakfast Area, Butlers Pantry, Pantry Closet, Granite Counter, Slab Counter
Interior
Interior Features Formal Entry
Heating Central
Cooling Ceiling Fan(s), Central
Flooring Carpet, Vinyl, Wood
Equipment Central Vacuum
Window Features Dual Pane Full,Window Coverings,Window Screens
Appliance Built-In Electric Oven, Gas Cook Top, Built-In Refrigerator, Ice Maker, Dishwasher, Disposal, Microwave, Double Oven
Laundry Cabinets, Dryer Included, Washer Included, Inside Room
Exterior
Exterior Feature Balcony, Entry Gate
Garage RV Possible, Tandem Garage, Garage Door Opener, Garage Facing Front, Uncovered Parking Spaces 2+, Workshop in Garage
Garage Spaces 4.0
Fence Fenced
Utilities Available Propane Tank Leased, Dish Antenna, Solar, Generator
View Forest
Roof Type Composition
Topography Level
Porch Front Porch, Back Porch, Covered Deck, Uncovered Deck
Private Pool No
Building
Lot Description Auto Sprinkler F&R, Cul-De-Sac, Landscape Back, Landscape Front
Story 2
Foundation Raised
Sewer Septic System
Water Storage Tank, Well
Level or Stories Two
Schools
Elementary Schools Nevada City
Middle Schools Nevada City
High Schools Nevada Joint Union
School District Nevada
Others
Senior Community No
Tax ID 036-140-055-000
Special Listing Condition None
Read Less Info
Want to know what your home might be worth? Contact us for a FREE valuation!

Our team is ready to help you sell your home for the highest possible price ASAP

Bought with GUIDE Real Estate

"My job is to find and attract mastery-based agents to the office, protect the culture, and make sure everyone is happy! "
1610 R Street, Sacramento, California, 95811, United States







