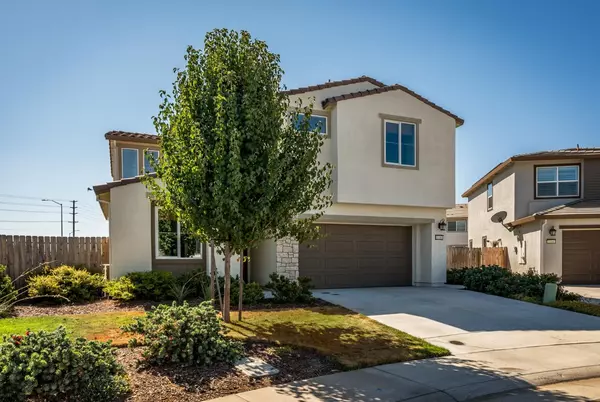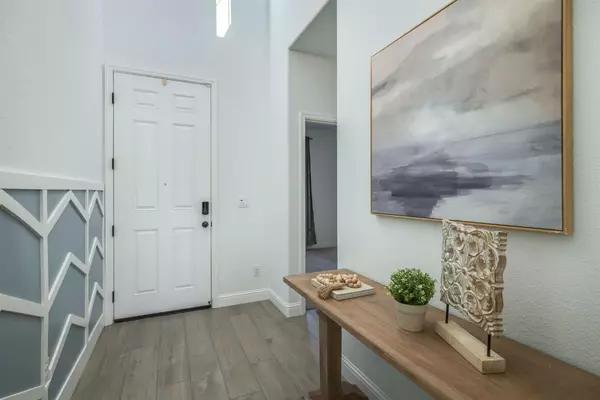$670,000
$679,000
1.3%For more information regarding the value of a property, please contact us for a free consultation.
4 Beds
3 Baths
2,228 SqFt
SOLD DATE : 09/29/2023
Key Details
Sold Price $670,000
Property Type Single Family Home
Sub Type Single Family Residence
Listing Status Sold
Purchase Type For Sale
Square Footage 2,228 sqft
Price per Sqft $300
Subdivision Westbrook
MLS Listing ID 223083051
Sold Date 09/29/23
Bedrooms 4
Full Baths 3
HOA Y/N No
Originating Board MLS Metrolist
Year Built 2019
Lot Size 9,148 Sqft
Acres 0.21
Property Description
Welcome to 5168 Moonraker Ln in Roseville, CA! This exquisite 4-bedroom, 3-full bath home spans across 2,228 sq ft of living space. Nestled on a spacious lot, this property boasts an above-ground pool for summer fun, a built-in BBQ and outdoor fridge perfect for entertaining, along with lush vegetable beds and a covered patio for outdoor relaxation. Inside, you'll find a thoughtfully designed layout featuring a great room concept that seamlessly connects living, dining, and kitchen areas. The gourmet kitchen is a chef's dream, adorned with stunning granite countertops, a convenient walk-in pantry, and modern appliances. This home offers the convenience of a downstairs bedroom and full bathroom with a walk-in shower, providing flexibility for guests or a home office. The upper level hosts a versatile bonus loft space, ideal for a playroom or additional lounge area. The primary suite is a true retreat, with ample space and an en-suite bathroom offering both luxury and functionality. The upstairs laundry room adds to the home's practicality. Located in a desirable neighborhood, the property is served by excellent schools and surrounded by walking trails and parks, making it perfect for families. Don't miss the chance to make this stunning property your new home in Roseville!
Location
State CA
County Placer
Area 12747
Direction Pleasant Grove Blvd to Westbrook Blvd to Moonraker Ln
Rooms
Master Bathroom Shower Stall(s), Double Sinks, Soaking Tub, Walk-In Closet 2+, Window
Living Room Cathedral/Vaulted
Dining Room Dining Bar, Space in Kitchen, Dining/Living Combo, Formal Area
Kitchen Pantry Closet, Granite Counter, Island w/Sink
Interior
Interior Features Cathedral Ceiling
Heating Central, MultiZone
Cooling Ceiling Fan(s), Central, MultiZone
Flooring Carpet, Tile
Equipment Audio/Video Prewired
Window Features Caulked/Sealed,Dual Pane Full,Weather Stripped
Appliance Built-In Gas Oven, Built-In Gas Range, Dishwasher, Disposal, Microwave, Plumbed For Ice Maker, Tankless Water Heater
Laundry Cabinets, Upper Floor
Exterior
Exterior Feature BBQ Built-In
Garage Garage Facing Front
Garage Spaces 2.0
Fence Back Yard
Pool Above Ground, On Lot
Utilities Available Public, Solar
Roof Type Tile
Topography Level
Street Surface Paved
Porch Covered Patio
Private Pool Yes
Building
Lot Description Auto Sprinkler F&R, Curb(s)/Gutter(s), Shape Regular, Street Lights, Landscape Back, Landscape Front
Story 2
Foundation Concrete, Slab
Builder Name Woodside Homes
Sewer In & Connected
Water Public
Architectural Style Contemporary, Spanish
Level or Stories Two
Schools
Elementary Schools Roseville City
Middle Schools Roseville City
High Schools Roseville Joint
School District Placer
Others
Senior Community No
Tax ID 496-390-033-000
Special Listing Condition None
Read Less Info
Want to know what your home might be worth? Contact us for a FREE valuation!

Our team is ready to help you sell your home for the highest possible price ASAP

Bought with Stocker And Watts

"My job is to find and attract mastery-based agents to the office, protect the culture, and make sure everyone is happy! "
1610 R Street, Sacramento, California, 95811, United States







