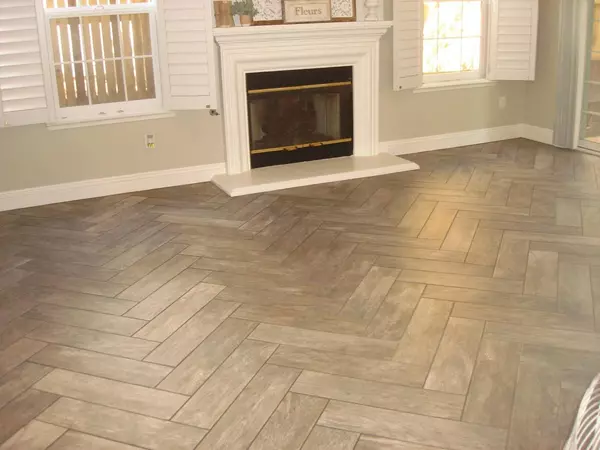$490,000
$495,000
1.0%For more information regarding the value of a property, please contact us for a free consultation.
3 Beds
2 Baths
1,187 SqFt
SOLD DATE : 09/26/2023
Key Details
Sold Price $490,000
Property Type Single Family Home
Sub Type Single Family Residence
Listing Status Sold
Purchase Type For Sale
Square Footage 1,187 sqft
Price per Sqft $412
MLS Listing ID 223069701
Sold Date 09/26/23
Bedrooms 3
Full Baths 2
HOA Y/N No
Originating Board MLS Metrolist
Year Built 1997
Lot Size 5,401 Sqft
Acres 0.124
Lot Dimensions Approximately 54' x 100' More Or Less
Property Description
Extraordinary Home. Very Impressive School District. Landscaped Front Yard And Landscaped Backyard With Automatic Sprinklers. Cheerful Bay Window In Dining Area/Kitchen Provides An Abundance Of Natural Light. Desirable Granite Kitchen Counter-Top And Granite Breakfast Bar. Central Air-Conditioning And Ceiling Fans. Cozy Living Room Fireplace For When Those Cold Winter Nights Arrive. Beautiful Crown-Molding And Baseboard Throughout. Notice Luxurious Herringbone Design Flooring In Living Room, Kitchen, Dining Area, And Hall Bathroom. Beautiful Marble Like Shower Stall In Master Bedroom Bathroom. Easy Backyard Access Through Living Room Sliding Glass Door And Door In Master Bedroom. Enjoy The Covered Backyard Patio. Be Sure To Notice The Beautiful Tile Roof. There Is A Saying: One Picture Is Worth A Thousand Words. See Photos And Then Take A Look For Yourself. You Will Enjoy Touring This Elegant Home. Great Antelope LOCATION Near Placer/Sacramento County Line. Easy Access To Both Roseville And Sacramento.
Location
State CA
County Sacramento
Area 10843
Direction Watt Avenue To Pepperridge Drive. Near Placer/Sacramento County Line. Drive East On Pepperridge Drive To Address (3116 Pepperridge Drive).
Rooms
Master Bathroom Shower Stall(s)
Master Bedroom Ground Floor, Walk-In Closet, Outside Access
Living Room View
Dining Room Breakfast Nook, Dining Bar, Space in Kitchen, Dining/Living Combo, Formal Area
Kitchen Breakfast Area, Granite Counter
Interior
Heating Central, See Remarks
Cooling Ceiling Fan(s), Central, See Remarks, Other
Flooring Carpet, Tile, See Remarks, Other
Fireplaces Number 1
Fireplaces Type Living Room, See Remarks
Window Features Bay Window(s),Dual Pane Full,Window Coverings
Appliance Built-In Gas Oven, Built-In Gas Range, Dishwasher, Disposal, Microwave
Laundry Inside Room
Exterior
Exterior Feature Uncovered Courtyard
Garage Garage Facing Front, Uncovered Parking Space, Uncovered Parking Spaces 2+, See Remarks
Garage Spaces 2.0
Fence Back Yard, See Remarks
Utilities Available Cable Available, Public, Internet Available, Natural Gas Available, Natural Gas Connected
View Other
Roof Type Tile,See Remarks,Other
Topography Lot Grade Varies,Trees Few
Street Surface Asphalt,Paved
Porch Awning, Covered Patio
Private Pool No
Building
Lot Description Auto Sprinkler F&R, Shape Irregular, Landscape Back, Landscape Front
Story 1
Foundation SeeRemarks, Slab
Sewer Sewer Connected, Sewer in Street, In & Connected, Public Sewer, See Remarks
Water Water District, See Remarks
Architectural Style Contemporary, Traditional
Level or Stories One
Schools
Elementary Schools Center Joint Unified
Middle Schools Center Joint Unified
High Schools Center Joint Unified
School District Sacramento
Others
Senior Community No
Restrictions Tree Ordinance
Tax ID 203-1690-009-0000
Special Listing Condition None
Pets Description Yes, Number Limit
Read Less Info
Want to know what your home might be worth? Contact us for a FREE valuation!

Our team is ready to help you sell your home for the highest possible price ASAP

Bought with GUIDE Real Estate

"My job is to find and attract mastery-based agents to the office, protect the culture, and make sure everyone is happy! "
1610 R Street, Sacramento, California, 95811, United States







