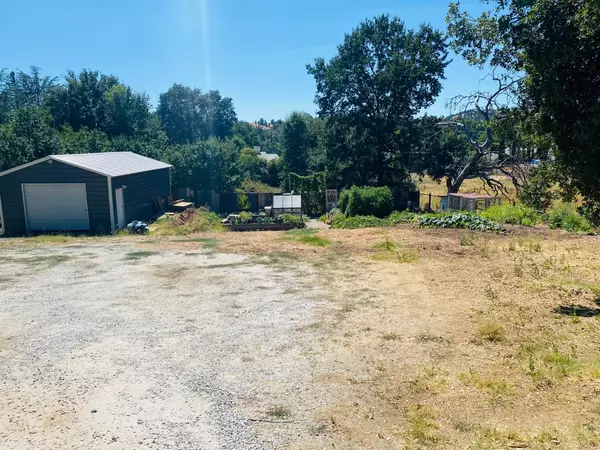$490,000
$525,000
6.7%For more information regarding the value of a property, please contact us for a free consultation.
4 Beds
3 Baths
2,055 SqFt
SOLD DATE : 09/26/2023
Key Details
Sold Price $490,000
Property Type Single Family Home
Sub Type Single Family Residence
Listing Status Sold
Purchase Type For Sale
Square Footage 2,055 sqft
Price per Sqft $238
MLS Listing ID 223067108
Sold Date 09/26/23
Bedrooms 4
Full Baths 2
HOA Y/N No
Originating Board MLS Metrolist
Year Built 1974
Lot Size 0.560 Acres
Acres 0.56
Property Description
**On the market now, scheduling appointments soon!** This large country style home is nestled in the heart of historic Jamestown, walk to historic Railtown 1897 State Historic Park, historic Jamestown and restaurants. Just a short drive to chicken Ranch Casino and close to skiing resorts, cabins, lakes and national parks. Which makes this home great for entertaining or a VRBO. Large open kitchen with many amenities for large get togethers. Has great outdoor space with established garden, many fruit trees, chickens, compost pile, outdoor bar and deck which is set up for tv and lighting. Metal workshop is brand new. This house has lots of little unique touches like a little playhouse for the kiddos under the stairs and jacuzzi tub. Back room could be turned into an in-law quarters. This sale is As Is More pictures to come. ***OPEN HOUSE 7/25 9:30 AM TO 2:00 PM AND 7/26 9:30 AM TO 12:30 PM***
Location
State CA
County Tuolumne
Area 22040
Direction 108 to fifth Ave., merge on Sierra Ave. pass rail town take right on tenth st. home is on your right.
Rooms
Master Bathroom Closet, Shower Stall(s), Double Sinks, Jetted Tub, Walk-In Closet, Window
Master Bedroom Balcony, Walk-In Closet, Outside Access
Living Room Other
Dining Room Space in Kitchen, Dining/Living Combo, Other
Kitchen Breakfast Area, Other Counter, Pantry Cabinet, Island, Stone Counter
Interior
Heating Central, Propane Stove, Gas
Cooling Ceiling Fan(s), Central
Flooring Carpet, Stone, Linoleum, Tile
Fireplaces Number 1
Fireplaces Type Kitchen, Living Room, Free Standing, Gas Piped
Appliance Free Standing Refrigerator, Gas Cook Top, Gas Plumbed, Gas Water Heater, Hood Over Range, Compactor, Ice Maker, Dishwasher, Insulated Water Heater, Disposal, Microwave, Plumbed For Ice Maker, Self/Cont Clean Oven, Tankless Water Heater, Other
Laundry Cabinets, Dryer Included, Washer Included, See Remarks, Inside Area, Other
Exterior
Exterior Feature Balcony, Covered Courtyard
Parking Features Garage Door Opener, Garage Facing Side
Garage Spaces 2.0
Utilities Available Cable Available, Cable Connected, Propane Tank Leased, Public, Electric, Internet Available, Natural Gas Available, Natural Gas Connected
View Other
Roof Type Composition
Topography Snow Line Below,Level
Street Surface Gravel
Porch Front Porch, Covered Deck, Wrap Around Porch
Private Pool No
Building
Lot Description Dead End, Garden, Split Possible, See Remarks, Landscape Misc
Story 1
Foundation Concrete
Sewer Public Sewer
Water Public
Architectural Style Traditional
Schools
Elementary Schools Jamestown
Middle Schools Jamestown
High Schools Sonora Union High
School District Tuolumne
Others
Senior Community No
Tax ID 003-182-015
Special Listing Condition Offer As Is, Other
Read Less Info
Want to know what your home might be worth? Contact us for a FREE valuation!

Our team is ready to help you sell your home for the highest possible price ASAP

Bought with eXp Realty of California Inc.

"My job is to find and attract mastery-based agents to the office, protect the culture, and make sure everyone is happy! "
1610 R Street, Sacramento, California, 95811, United States







