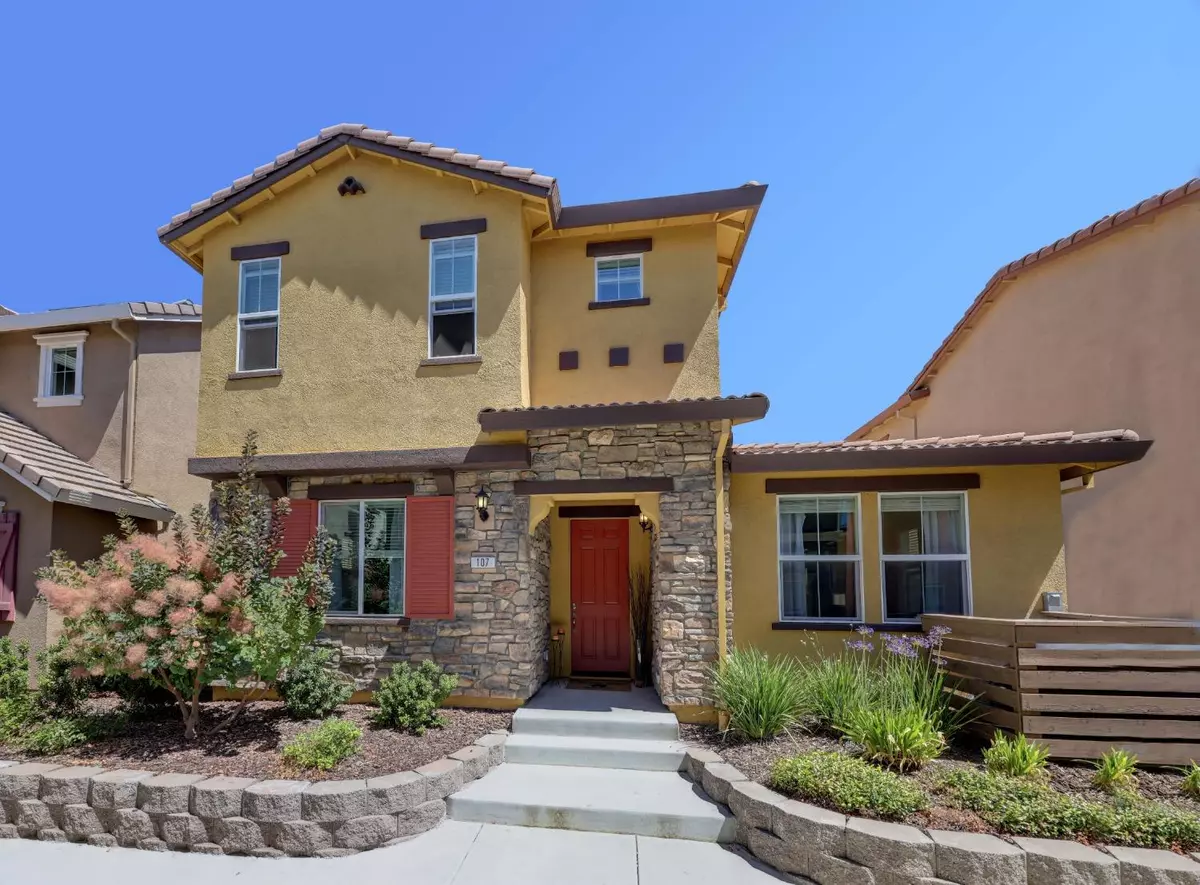$520,000
$530,000
1.9%For more information regarding the value of a property, please contact us for a free consultation.
3 Beds
3 Baths
1,452 SqFt
SOLD DATE : 09/22/2023
Key Details
Sold Price $520,000
Property Type Single Family Home
Sub Type Single Family Residence
Listing Status Sold
Purchase Type For Sale
Square Footage 1,452 sqft
Price per Sqft $358
Subdivision Veranda At Stoneridge
MLS Listing ID 223057778
Sold Date 09/22/23
Bedrooms 3
Full Baths 2
HOA Fees $145/mo
HOA Y/N Yes
Originating Board MLS Metrolist
Year Built 2020
Lot Size 2,666 Sqft
Acres 0.0612
Property Description
Beautiful Roseville Home in Veranda at Stoneridge Gated Community! Come see this bright and cheery home that entertains an amazing spacious floor plan! The open-air kitchen features stainless steel appliances including quartz countertops for all your entertaining! Enjoy the abundance of natural light throughout this home which includes a breakfast bar, large dining area, cozy living room with downstairs half bath. Upstairs you will find 3 spacious bedrooms, 2 full bathrooms and a laundry area with custom storage cabinets/doors. The newer LG Brand washer and dryer are included in the sale for those laundry days! The Primary Bedroom boasts an ensuite bathroom, beautiful custom mirrored closet doors and inner shelving for all your wardrobe needs! Don't miss the crown molding in the Primary Bedroom, Living Room, and Entry Way. Enjoy your owned solar system, Villara AC, and tankless water heater for savings on your utilities bills. Pre-wired alarm system is included for your choice of service. Adjacent to the large 2 car garage is an attached back patio with a fantastic view for your summer bbq's and relaxation! This is a great energy efficient home with low maintenance landscape and maintenance free grounds. Close to biking, hiking, trails, shopping, parks and freeway access.
Location
State CA
County Placer
Area 12661
Direction Secret Ravine Road, right on Sierra College Blvd, right on Miners Ravine Drive, right on Huddlestone Circle. Property is on the right side of street.
Rooms
Master Bathroom Shower Stall(s), Double Sinks
Living Room Cathedral/Vaulted
Dining Room Dining Bar, Other
Kitchen Quartz Counter
Interior
Interior Features Cathedral Ceiling
Heating Central
Cooling Central
Flooring Carpet, Vinyl
Window Features Dual Pane Full
Appliance Free Standing Gas Range, Dishwasher, Disposal, Microwave, Tankless Water Heater
Laundry Cabinets, Dryer Included, Washer Included, Inside Area
Exterior
Parking Features Attached, Garage Door Opener, Garage Facing Rear
Garage Spaces 2.0
Utilities Available Solar, Electric, Natural Gas Connected
Amenities Available Playground, Dog Park
Roof Type Tile
Porch Covered Patio
Private Pool No
Building
Lot Description Gated Community
Story 2
Foundation Slab
Sewer Public Sewer
Water Public
Architectural Style Mediterranean
Schools
Elementary Schools Roseville City
Middle Schools Roseville City
High Schools Roseville Joint
School District Placer
Others
HOA Fee Include MaintenanceGrounds
Senior Community No
Tax ID 455-331-013-000
Special Listing Condition None
Pets Allowed Cats OK, Dogs OK
Read Less Info
Want to know what your home might be worth? Contact us for a FREE valuation!

Our team is ready to help you sell your home for the highest possible price ASAP

Bought with Nick Sadek Sotheby's International Realty

"My job is to find and attract mastery-based agents to the office, protect the culture, and make sure everyone is happy! "
1610 R Street, Sacramento, California, 95811, United States







