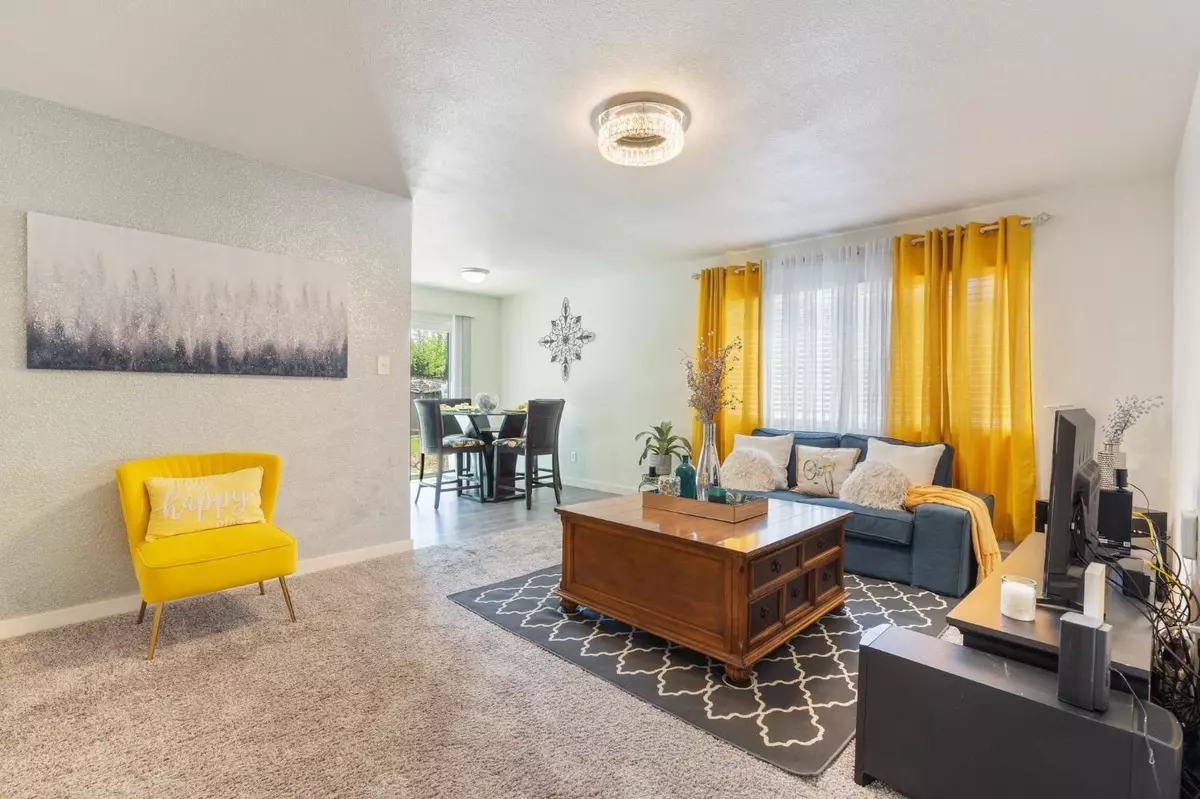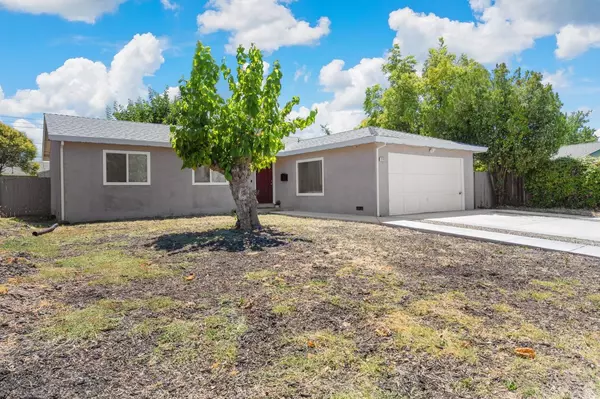$431,000
$424,999
1.4%For more information regarding the value of a property, please contact us for a free consultation.
3 Beds
2 Baths
1,469 SqFt
SOLD DATE : 09/13/2023
Key Details
Sold Price $431,000
Property Type Single Family Home
Sub Type Single Family Residence
Listing Status Sold
Purchase Type For Sale
Square Footage 1,469 sqft
Price per Sqft $293
Subdivision Florin Estates
MLS Listing ID 223072962
Sold Date 09/13/23
Bedrooms 3
Full Baths 2
HOA Y/N No
Originating Board MLS Metrolist
Year Built 1969
Lot Size 6,534 Sqft
Acres 0.15
Property Description
Welcome to your Florin Estates home! This captivating property, remodeled within the last 2 years, offers a perfect blend of modern aesthetics and cozy charm. Step inside, and you'll immediately feel the brand-new HVAC unit(2022). With 3 bedrooms and 2 baths thoughtfully laid out, this home provides ample space for your family to flourish & cherish every moment together. A converted garage with a separate entry way includes a closet as well as heating/cooling.Use it as a home office, a playroom for the kids, or a personal sanctuary. Location couldn't be more ideal, enjoy easy access to I-5 making your daily commute a breeze and giving you freedom to explore nearby amenities. Within 2 miles discover Lake Crest Village and Delta Shores shopping centers, treating you to an array of experiences, right at your fingertips. As you explore inside, take note of the tasteful vinyl flooring and kitchen featuring LG appliances and granite countertops. Outside, enjoy the .15-acre lot, offering plenty of space for outdoor activities. The driveway fits three cars comfortably, with ample room for guests. This home is an absolute gem, and with all its incredible features, it is sure to go fast! Don't let this opportunity slip away; schedule a tour today to experience the magic for yourself.
Location
State CA
County Sacramento
Area 10822
Direction Beginning Florin Road and Franklin Blvd, drive West on Florin Road Turn left onto 21st Street then left Oneil Way.
Rooms
Master Bathroom Shower Stall(s)
Master Bedroom Closet
Living Room Great Room
Dining Room Dining/Living Combo
Kitchen Granite Counter
Interior
Heating Central, Fireplace(s), Gas
Cooling Central
Flooring Carpet, Vinyl
Window Features Dual Pane Full
Appliance Free Standing Refrigerator, Gas Cook Top, Dishwasher, Disposal, Microwave, See Remarks
Laundry Gas Hook-Up, Inside Room
Exterior
Exterior Feature Entry Gate
Garage Converted Garage, Garage Facing Front, Uncovered Parking Spaces 2+, See Remarks
Fence Back Yard, Wood
Utilities Available Public, Electric, Internet Available, Natural Gas Available
Roof Type Shingle,Composition
Porch Front Porch, Uncovered Patio
Private Pool No
Building
Lot Description Curb(s), Curb(s)/Gutter(s), Low Maintenance
Story 1
Foundation Raised
Sewer In & Connected
Water Public
Architectural Style Ranch
Level or Stories One
Schools
Elementary Schools Sacramento Unified
Middle Schools Sacramento Unified
High Schools Sacramento Unified
School District Sacramento
Others
Senior Community No
Tax ID 048-0242-005-0000
Special Listing Condition None
Read Less Info
Want to know what your home might be worth? Contact us for a FREE valuation!

Our team is ready to help you sell your home for the highest possible price ASAP

Bought with Alliance Bay Realty

"My job is to find and attract mastery-based agents to the office, protect the culture, and make sure everyone is happy! "
1610 R Street, Sacramento, California, 95811, United States







