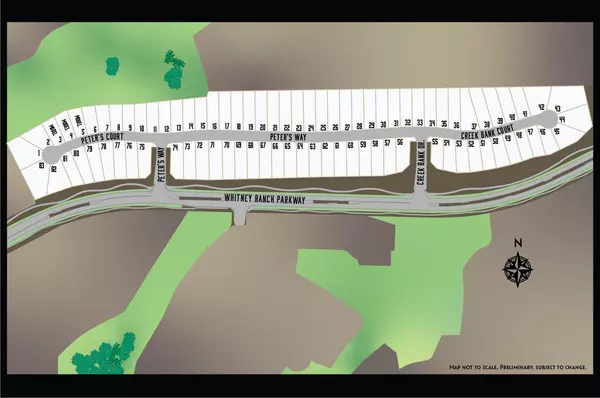$824,990
$859,990
4.1%For more information regarding the value of a property, please contact us for a free consultation.
3 Beds
2 Baths
2,042 SqFt
SOLD DATE : 08/31/2023
Key Details
Sold Price $824,990
Property Type Single Family Home
Sub Type Single Family Residence
Listing Status Sold
Purchase Type For Sale
Square Footage 2,042 sqft
Price per Sqft $404
Subdivision Edgefield Place @ Whitney Ranch
MLS Listing ID 223030059
Sold Date 08/31/23
Bedrooms 3
Full Baths 2
HOA Fees $84/mo
HOA Y/N Yes
Originating Board MLS Metrolist
Lot Size 9,652 Sqft
Acres 0.2216
Property Description
This Solar Owned home is a JMC All Included Home and features the beautiful design package one option that includes the beloved white cabinets! The open floorplan looks out to the cozy extended California Room with built-in fireplace to keep you warm on those cool evenings. This outdoor patio gives you the indoor/outdoor living experience. Come back inside and enjoy your extra large kitchen island that is perfect for entertaining, your luxurious Master Suite leading you to your master bath with curbless walk-in shower, spacious soaking tub and separate sinks. This home is located in the most desirable Whitney Ranch community that features top rated schools, resort style clubhouse, pool, park, walking trails...buyers still have time to personalize their interior options. This is Homesite 33.
Location
State CA
County Placer
Area 12765
Direction HWY 65 To Whitney Ranch Pkwy Left On Peter's Way, Left to Peter Court to the Sales Office
Rooms
Family Room Great Room
Master Bathroom Shower Stall(s), Double Sinks, Soaking Tub, Low-Flow Shower(s), Low-Flow Toilet(s), Walk-In Closet
Living Room Great Room
Dining Room Dining/Family Combo
Kitchen Pantry Closet, Granite Counter, Slab Counter, Island w/Sink
Interior
Heating Central, Fireplace(s), Natural Gas
Cooling Ceiling Fan(s), Central, Whole House Fan
Flooring Carpet, Tile, Vinyl
Fireplaces Number 2
Fireplaces Type Family Room, Gas Piped, Other, Gas Starter
Window Features Caulked/Sealed,Dual Pane Full,Low E Glass Full,Window Screens
Appliance Free Standing Gas Range, Built-In Gas Oven, Gas Plumbed, Gas Water Heater, Hood Over Range, Dishwasher, Disposal, Microwave, Double Oven, Plumbed For Ice Maker, Tankless Water Heater
Laundry Cabinets, Electric, Gas Hook-Up, Inside Room
Exterior
Exterior Feature Fireplace
Garage Attached, Enclosed, Garage Door Opener, Garage Facing Front
Garage Spaces 3.0
Fence Back Yard, Fenced, Full
Pool Built-In, Common Facility
Utilities Available Cable Available, Public, DSL Available, Solar, Electric, Internet Available, Natural Gas Connected
Amenities Available Barbeque, Pool, Clubhouse, Recreation Facilities, Park
Roof Type Tile
Street Surface Paved
Porch Front Porch, Covered Patio
Private Pool Yes
Building
Lot Description Auto Sprinkler Front, Curb(s)/Gutter(s), Street Lights, Landscape Front, Low Maintenance
Story 1
Foundation Concrete, Slab
Builder Name JMC Homes
Sewer In & Connected, Public Sewer
Water Meter on Site, Meter Required, Public
Architectural Style Contemporary
Schools
Elementary Schools Rocklin Unified
Middle Schools Rocklin Unified
High Schools Rocklin Unified
School District Placer
Others
HOA Fee Include Pool
Senior Community No
Tax ID 372-280-005
Special Listing Condition None
Read Less Info
Want to know what your home might be worth? Contact us for a FREE valuation!

Our team is ready to help you sell your home for the highest possible price ASAP

Bought with John Mourier Construction

"My job is to find and attract mastery-based agents to the office, protect the culture, and make sure everyone is happy! "
1610 R Street, Sacramento, California, 95811, United States





