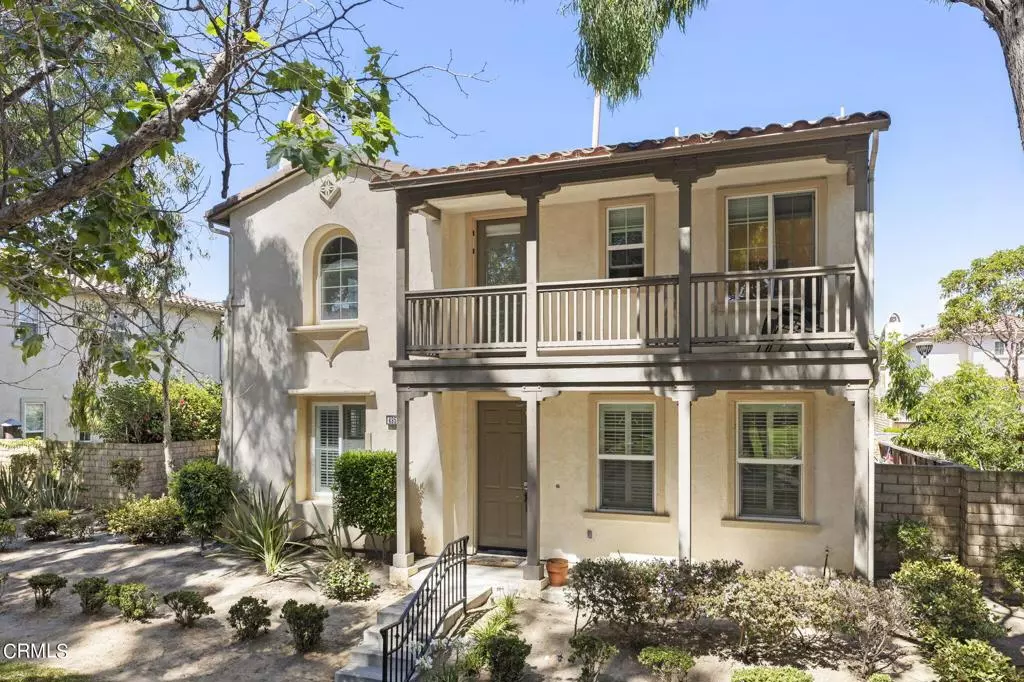$770,000
$765,000
0.7%For more information regarding the value of a property, please contact us for a free consultation.
4 Beds
3 Baths
2,425 SqFt
SOLD DATE : 08/18/2023
Key Details
Sold Price $770,000
Property Type Single Family Home
Sub Type Single Family Residence
Listing Status Sold
Purchase Type For Sale
Square Footage 2,425 sqft
Price per Sqft $317
MLS Listing ID V1-19042
Sold Date 08/18/23
Bedrooms 4
Full Baths 2
Half Baths 1
Condo Fees $180
HOA Fees $180/mo
HOA Y/N Yes
Year Built 2004
Lot Size 5,680 Sqft
Property Description
Welcome to this large home just blocks from Hueneme Beach. Upon entering this home you are greeted by the spacious formal living room with a gas fireplace, and a formal dining room with ample space for family gatherings and tons of natural light. Just a few steps away you'll walk into a stunning remodeled kitchen with granite countertops and backsplash, stainless steel single bowl sink in an extra large island with seating for four, a Bertazzoni 5 burner cook range, and LG refrigerator. All of this is open to a spacious family room with a second gas fireplace. Finishing off the space is the half bath. This first level has laminate flooring throughout, and plantation shutters. On the second level, you will see plenty of cabinetry for storage. The main bedroom suite is large and has a balcony to enjoy the sea breeze. The main bathroom has a private water closet, jetted soaking tub, oversize shower, dual vanity sink, tile floor, walk in closet, and custom window coverings. Three more bedrooms are on the second level along with the laundry room with more storage and a full bathroom with a dual vanity and tile floors. The hallways and bedrooms have custom window blinds and laminate flooring throughout. The backyard has a stone paver patio with a gazebo, a blooming garden, and lush lawn. There is a security gate to access the attached two car garage from the outside. This house is just a few blocks from Hueneme Beach where can enjoy beautiful sunsets, food and live music. Don't miss your chance to own this little piece of paradise! Call today for your private showing.
Location
State CA
County Ventura
Area Vc33 - Oxnard - Southwest / Port Huenem
Interior
Interior Features Balcony, Ceiling Fan(s), Separate/Formal Dining Room, Eat-in Kitchen, Granite Counters, Open Floorplan, Recessed Lighting, All Bedrooms Up, Walk-In Closet(s)
Heating Forced Air
Cooling Central Air
Flooring Carpet, Laminate, Tile
Fireplaces Type Family Room, Gas, Living Room
Fireplace Yes
Appliance Dishwasher, Gas Range, Microwave, Refrigerator
Laundry Laundry Room, Upper Level
Exterior
Garage Garage, On Street
Garage Spaces 2.0
Garage Description 2.0
Fence Masonry, Wood
Pool None
Community Features Curbs, Sidewalks
Amenities Available Call for Rules
View Y/N No
View None
Porch Stone
Attached Garage Yes
Total Parking Spaces 2
Private Pool No
Building
Lot Description Back Yard, Yard
Faces East
Story 2
Entry Level Two
Sewer Public Sewer
Water Public
Level or Stories Two
Others
HOA Name CPM
Senior Community No
Tax ID 2060342345
Security Features Carbon Monoxide Detector(s),Security Gate,Smoke Detector(s)
Acceptable Financing Cash, Cash to New Loan, Conventional
Listing Terms Cash, Cash to New Loan, Conventional
Financing FHA
Special Listing Condition Standard
Read Less Info
Want to know what your home might be worth? Contact us for a FREE valuation!

Our team is ready to help you sell your home for the highest possible price ASAP

Bought with Saul Aguilar • RE/MAX Gold Coast REALTORS

"My job is to find and attract mastery-based agents to the office, protect the culture, and make sure everyone is happy! "
1610 R Street, Sacramento, California, 95811, United States







