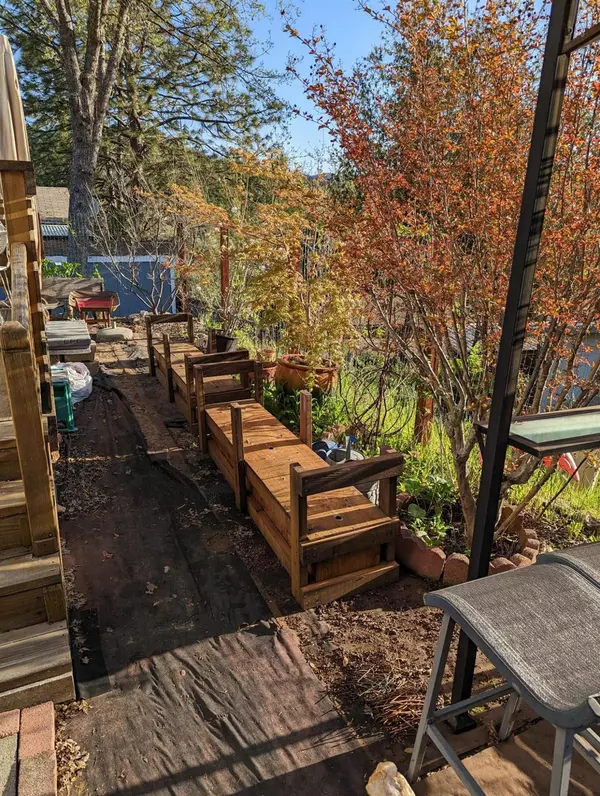$125,000
$129,900
3.8%For more information regarding the value of a property, please contact us for a free consultation.
2 Beds
2 Baths
960 SqFt
SOLD DATE : 08/16/2023
Key Details
Sold Price $125,000
Property Type Manufactured Home
Sub Type Double Wide
Listing Status Sold
Purchase Type For Sale
Square Footage 960 sqft
Price per Sqft $130
MLS Listing ID 223035794
Sold Date 08/16/23
Bedrooms 2
Full Baths 2
HOA Fees $615/mo
HOA Y/N Yes
Originating Board MLS Metrolist
Land Lease Amount 615.0
Year Built 1988
Property Description
You will LOVE your new Home in the 55+ Community of Mill Villa Estates; located off the main Road, but near the Pool, Spa and Clubhouse, with a wonderful Sunrise View from the rear Deck. Within the past 6 or 7 Years, the owners have updated the interior of this home with new texture and paint, new baseboards, new Engineered Hardwood and new Vinyl Flooring throughout, a Free-Standing Propane Fireplace, new Ceiling Fans and a Closet Organizer in the Master Bedroom. Within the last 2 Years, the owners have replaced the original Windows with Dual Pane Vinyl Sliders, installed a new Vinyl Sliding Door to the newer Rear Deck, Painted the Exterior of the Home, and extensively Landscaped the Front and Sides of the Home that has Automatic Drip Systems. Space Rent is $615.09 per month and includes Sewer and Garbage. Water is $27.40 per month most months, per the Seller. Comcast is available. Trailer Storage is $30 per month. Park activities include, but are not limited to, Poker, Bridge, Bunco, Cribbage, Billiards, Pinochle, Whist, SRT Theater Trips, Bingo, Water Aerobics and Park Luncheons & Dinners. All potential Buyers must be Approved by Mill Villa Estates.
Location
State CA
County Tuolumne
Area 22040
Direction Highway 108 to Mill Villa Rd. across the Bridge until the end and turn right to 2nd Right on Nelson. Home is on the right.
Rooms
Living Room Deck Attached
Dining Room Dining/Living Combo
Kitchen Laminate Counter
Interior
Heating Propane Stove
Cooling Ceiling Fan(s), Evaporative Cooler
Flooring Vinyl, Wood
Fireplaces Number 1
Fireplaces Type Free Standing
Window Features Dual Pane Full
Appliance Free Standing Gas Range, Hood Over Range, Dishwasher, Disposal
Laundry Dryer Included, Washer Included, Inside Room
Exterior
Exterior Feature Carport Awning, Dog Run, Entry Gate, Storage Area
Parking Features Off Street
Carport Spaces 2
Utilities Available Cable Connected, Propane, Electric, Individual Electric Meter
Amenities Available Pool, Clubhouse, Game Room, Guest Parking, Spa/Hot Tub
View Mountains
Roof Type Composition
Topography Level
Porch Covered Deck, Uncovered Deck
Building
Lot Description Auto Sprinkler F&R, Fence
Foundation PillarPostPier
Sewer Public Sewer
Water Public
Schools
Elementary Schools Jamestown
Middle Schools Jamestown
High Schools Sonora Union High
School District Tuolumne
Others
HOA Fee Include MaintenanceGrounds, Trash, Other
Senior Community Yes
Special Listing Condition None
Pets Allowed Yes
Read Less Info
Want to know what your home might be worth? Contact us for a FREE valuation!

Our team is ready to help you sell your home for the highest possible price ASAP

Bought with Wedgewood Homes Realty

"My job is to find and attract mastery-based agents to the office, protect the culture, and make sure everyone is happy! "
1610 R Street, Sacramento, California, 95811, United States







