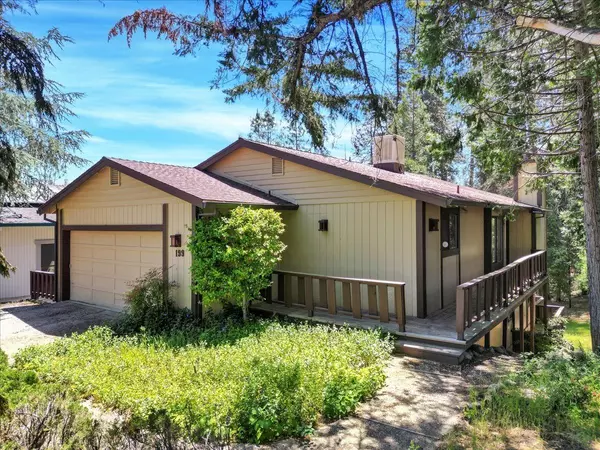$460,000
$485,000
5.2%For more information regarding the value of a property, please contact us for a free consultation.
5 Beds
3 Baths
2,553 SqFt
SOLD DATE : 08/15/2023
Key Details
Sold Price $460,000
Property Type Single Family Home
Sub Type Single Family Residence
Listing Status Sold
Purchase Type For Sale
Square Footage 2,553 sqft
Price per Sqft $180
Subdivision Cypress Hill
MLS Listing ID 223042246
Sold Date 08/15/23
Bedrooms 5
Full Baths 3
HOA Y/N No
Originating Board MLS Metrolist
Year Built 1984
Lot Size 8,276 Sqft
Acres 0.19
Property Description
Seller had some work done and we're back on the market! This is one of the largest homes in the Cypress Hill neighborhood with 5 bedrooms, 3 baths, AND an office with private exterior access (perfect for a home business!). At this price it is THE best value in the neighborhood and just waiting for someone new to make it their own! The main level of the home features a living room with a beautiful vaulted wood inlay ceiling, dining room, eat-in kitchen, primary suite, and two secondary bedrooms with a hall bath. Downstairs has many possibilities: dedicated space for family or guests OR with private exterior access, the potential for rental income! The lower level has a large family room with wet bar/possible kitchenette area, two bedrooms with Jack and Jill bathroom, and a private office. The back yard is just waiting for your green thumb to turn it into an outdoor oasis. You'll love being in the center of town and just '5 minutes to everything' - schools, downtown, recreation, hiking, the hospital, and more. Bring your creative vision and make this home your own!
Location
State CA
County Nevada
Area 13105
Direction Hughes Rd to Cypress Hill Dr, loop around and turn left on Celesta. PIQ on left
Rooms
Family Room Deck Attached
Basement Full
Master Bathroom Shower Stall(s), Double Sinks, Granite, Window
Master Bedroom Balcony, Closet, Ground Floor, Outside Access
Living Room Cathedral/Vaulted, Deck Attached
Dining Room Formal Room
Kitchen Breakfast Area, Pantry Cabinet, Granite Counter
Interior
Interior Features Cathedral Ceiling, Wet Bar
Heating Baseboard, Central, Fireplace(s), Gas
Cooling Ceiling Fan(s), Central
Flooring Carpet, Linoleum, Tile, Wood
Fireplaces Number 1
Fireplaces Type Living Room, Stone, Gas Log
Appliance Built-In Electric Oven, Free Standing Refrigerator, Built-In Gas Range, Dishwasher, Disposal, Microwave
Laundry Gas Hook-Up, In Garage
Exterior
Exterior Feature Balcony
Garage Attached, Garage Door Opener, Uncovered Parking Space
Garage Spaces 2.0
Fence None
Utilities Available Cable Available, Public, Electric, Internet Available, Natural Gas Available, Natural Gas Connected
View Forest, Garden/Greenbelt, Hills, Woods
Roof Type Shingle,Composition
Topography Downslope,Trees Many
Street Surface Paved
Porch Front Porch, Covered Deck, Uncovered Deck
Private Pool No
Building
Lot Description Auto Sprinkler Front, Greenbelt, Low Maintenance
Story 1
Foundation ConcretePerimeter, PillarPostPier, Raised
Sewer Sewer Connected, Public Sewer
Water Public
Architectural Style Traditional
Level or Stories Two
Schools
Elementary Schools Grass Valley
Middle Schools Grass Valley
High Schools Nevada Joint Union
School District Nevada
Others
Senior Community No
Tax ID 008-200-038-000
Special Listing Condition Offer As Is, Successor Trustee Sale
Pets Description Yes
Read Less Info
Want to know what your home might be worth? Contact us for a FREE valuation!

Our team is ready to help you sell your home for the highest possible price ASAP

Bought with Wesely & Associates Inc.

"My job is to find and attract mastery-based agents to the office, protect the culture, and make sure everyone is happy! "
1610 R Street, Sacramento, California, 95811, United States







