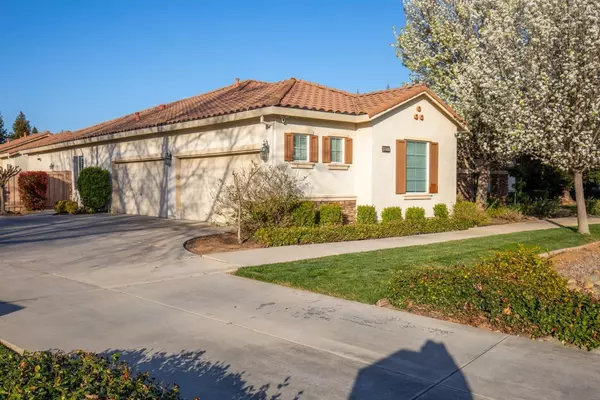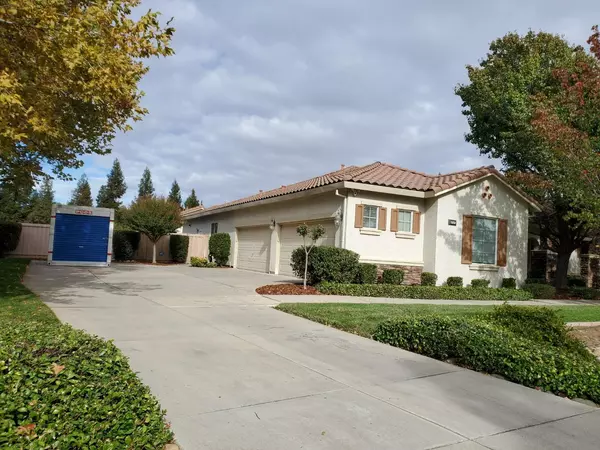$1,320,000
$1,350,000
2.2%For more information regarding the value of a property, please contact us for a free consultation.
5 Beds
4 Baths
3,208 SqFt
SOLD DATE : 08/18/2023
Key Details
Sold Price $1,320,000
Property Type Single Family Home
Sub Type Single Family Residence
Listing Status Sold
Purchase Type For Sale
Square Footage 3,208 sqft
Price per Sqft $411
Subdivision Remington Estates
MLS Listing ID 223033629
Sold Date 08/18/23
Bedrooms 5
Full Baths 4
HOA Fees $117/mo
HOA Y/N Yes
Originating Board MLS Metrolist
Year Built 2002
Lot Size 0.942 Acres
Acres 0.9419
Property Description
Welcome to your own paradise. Beautiful updated 5-6 bedrooms, 4 baths, 4 oversize car garage. Bright open floor plan with a large chef's granite kitchen overlooking a spacious family room with view of the expansive yard. Spacious primary bedroom retreat. Covered patio with outdoor kitchen. Perfect for entertaining! A separate private casita for family, guest, workout, office or man-cave. All this and much more on nearly 1ac on a gorgeous lot with built in pool in a sought after gated community. Great highly awarded schools nearby. Easy access to freeway and downtown.
Location
State CA
County Sacramento
Area 10624
Direction Hwy 99 to Bond Rd, Rt on Bradshaw Rd, Left to Gate at Silvergate Community. House 9745 Silvergate Ln on left.
Rooms
Family Room Great Room, View
Master Bathroom Closet, Shower Stall(s), Double Sinks, Soaking Tub, Granite, Walk-In Closet, Window
Master Bedroom Ground Floor, Sitting Area
Living Room View
Dining Room Breakfast Nook, Dining Bar, Dining/Family Combo
Kitchen Breakfast Area, Pantry Closet, Granite Counter, Island, Island w/Sink, Kitchen/Family Combo
Interior
Interior Features Formal Entry, Storage Area(s), Wet Bar
Heating Central, Fireplace(s), Natural Gas
Cooling Ceiling Fan(s), Central
Flooring Carpet, Simulated Wood, Laminate
Fireplaces Number 1
Fireplaces Type Family Room
Window Features Dual Pane Full,Window Coverings,Window Screens
Appliance Gas Cook Top, Gas Plumbed, Built-In Gas Range, Gas Water Heater, Hood Over Range, Dishwasher, Disposal, Microwave, Double Oven, Plumbed For Ice Maker, Wine Refrigerator
Laundry Cabinets, Ground Floor, Inside Room
Exterior
Exterior Feature BBQ Built-In, Kitchen, Covered Courtyard, Dog Run, Wet Bar
Garage Attached, RV Garage Attached, RV Possible, RV Storage, Garage Door Opener, Garage Facing Side, Workshop in Garage, Interior Access
Garage Spaces 4.0
Fence Back Yard, Wood
Pool Built-In, On Lot, Cabana, Pool House, Dark Bottom, Pool Sweep
Utilities Available Cable Connected, Public, Natural Gas Connected
Amenities Available Other
Roof Type Spanish Tile,Tile
Street Surface Paved
Porch Back Porch, Covered Patio
Private Pool Yes
Building
Lot Description Auto Sprinkler F&R, Garden, Gated Community, Street Lights, Landscape Back, Landscape Front, Low Maintenance
Story 1
Foundation Concrete, Slab
Sewer Sewer Connected, Sewer in Street, Public Sewer
Water Public
Architectural Style Ranch, Contemporary
Level or Stories One
Schools
Elementary Schools Elk Grove Unified
Middle Schools Elk Grove Unified
High Schools Elk Grove Unified
School District Sacramento
Others
HOA Fee Include MaintenanceGrounds
Senior Community No
Tax ID 127-0810-022-0000
Special Listing Condition None, Other
Pets Description Yes
Read Less Info
Want to know what your home might be worth? Contact us for a FREE valuation!

Our team is ready to help you sell your home for the highest possible price ASAP

Bought with Nick Sadek Sotheby's International Realty

"My job is to find and attract mastery-based agents to the office, protect the culture, and make sure everyone is happy! "
1610 R Street, Sacramento, California, 95811, United States







