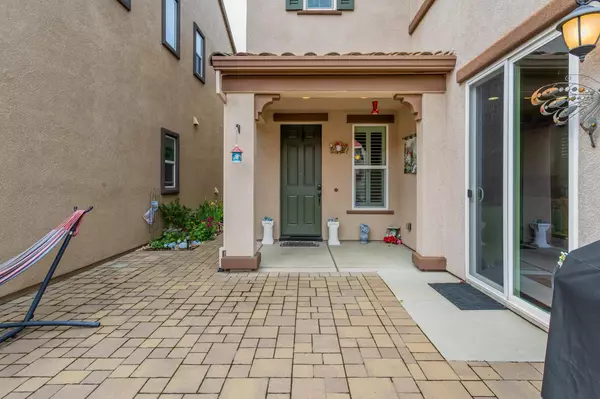$520,000
$525,000
1.0%For more information regarding the value of a property, please contact us for a free consultation.
3 Beds
3 Baths
1,505 SqFt
SOLD DATE : 08/03/2023
Key Details
Sold Price $520,000
Property Type Single Family Home
Sub Type Single Family Residence
Listing Status Sold
Purchase Type For Sale
Square Footage 1,505 sqft
Price per Sqft $345
Subdivision Westpark Village
MLS Listing ID 223030630
Sold Date 08/03/23
Bedrooms 3
Full Baths 2
HOA Fees $70/mo
HOA Y/N Yes
Originating Board MLS Metrolist
Year Built 2014
Lot Size 2,679 Sqft
Acres 0.0615
Property Description
THIS is an incredible opportunity to live in desirable WESTPARK in Roseville! FABULOUS 3 bedroom home 2 1/2 bath. There is a 1/2 bath downstairs. All bedrooms are upstairs, with a Jack & Jill style bathroom with dual sinks between two secondary bedrooms. Don't miss the spectacular wall painting in one of the bedrooms that glows in the dark! The home has Beautiful plantation shutters throughout the entire home. Mohawk wood laminate flooring on the first floor. SOLAR IS OWNED! Fully equipped & energy efficient home has dual zone, Z-wave thermostat, and the water heater has a circulating pump. On top of that, it's in the Roseville Electric District for most of the utilities which will make operating costs very low. If you love a convenient lifestyle, you will have the Bob Mahan Park is just a short walk down the street, restaurants are close by like Mojo's Cafe, Kitchen 747, and many other nearby conveniences like: gyms, grocery stores, ice cream shops, and the list goes on! This location provides quick & easy commute routes too! AND it's in the desired ROSEVILLE SCHOOL DISTRICT! If you enjoy a light & bright low maintenance, beautiful home with more conveniences than you can count...you JUST found it! You deserve the BEST HOME!!! Make it yours today!
Location
State CA
County Placer
Area 12747
Direction Pleasant Grove to Market to Wharton Lane
Rooms
Master Bathroom Shower Stall(s), Double Sinks, Stone, Window
Master Bedroom Walk-In Closet
Living Room Great Room
Dining Room Breakfast Nook, Space in Kitchen
Kitchen Granite Counter, Slab Counter
Interior
Heating Central, Solar Heating, Natural Gas
Cooling Ceiling Fan(s), Central, MultiZone
Flooring Carpet, Laminate, Tile
Appliance Free Standing Gas Range, Dishwasher, Disposal, Microwave
Laundry Gas Hook-Up, Upper Floor, Inside Area
Exterior
Garage Alley Access, Garage Door Opener, Garage Facing Rear
Garage Spaces 2.0
Utilities Available Cable Connected, Public, Solar, Internet Available, Natural Gas Connected
Amenities Available Park
Roof Type Tile
Porch Uncovered Patio
Private Pool No
Building
Lot Description Shape Regular, Landscape Back, Zero Lot Line, Landscape Front, Low Maintenance
Story 2
Foundation Slab
Builder Name Lennar
Sewer Public Sewer
Water Meter on Site
Architectural Style Traditional
Level or Stories Two
Schools
Elementary Schools Roseville City
Middle Schools Roseville City
High Schools Roseville Joint
School District Placer
Others
HOA Fee Include MaintenanceGrounds
Senior Community No
Tax ID 490-300-057-000
Special Listing Condition None
Pets Description Yes
Read Less Info
Want to know what your home might be worth? Contact us for a FREE valuation!

Our team is ready to help you sell your home for the highest possible price ASAP

Bought with Coldwell Banker Realty

"My job is to find and attract mastery-based agents to the office, protect the culture, and make sure everyone is happy! "
1610 R Street, Sacramento, California, 95811, United States







