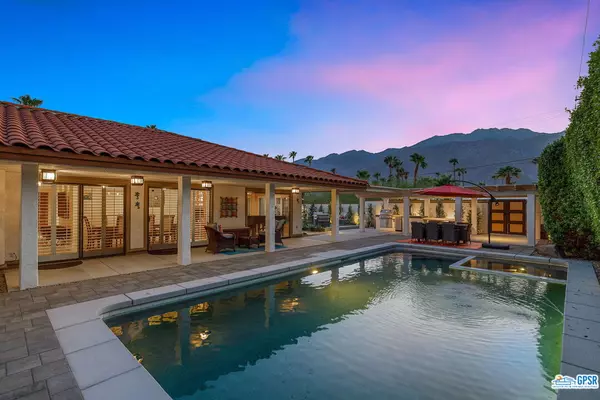$1,475,000
$1,495,000
1.3%For more information regarding the value of a property, please contact us for a free consultation.
4 Beds
5 Baths
2,513 SqFt
SOLD DATE : 07/31/2023
Key Details
Sold Price $1,475,000
Property Type Single Family Home
Sub Type Single Family Residence
Listing Status Sold
Purchase Type For Sale
Square Footage 2,513 sqft
Price per Sqft $586
Subdivision Sunrise Park
MLS Listing ID 23-252871
Sold Date 07/31/23
Style Contemporary Mediterranean
Bedrooms 4
Full Baths 4
Half Baths 1
Construction Status Updated/Remodeled
HOA Y/N No
Year Built 1981
Lot Size 0.300 Acres
Acres 0.3
Property Description
***Seller Motivated & Short-term Vacation Rental Eligible in Sunrise Park*** Featuring 4 bedrooms, 5 baths on an Oversized Corner Lot including a CASITA with kitchenette! OWNED SOLAR, unobstructed West-facing Mountain Views, a fully renovated Backyard (over $100k of recent improvements) and only a 5 minute bike ride to Downtown Palm Springs! Built in BBQ, pebble-tec pool and spa, outdoor dining, luscious landscaping throughout - all new concrete and pavers, water line tile and coping, fruit/ficus trees, succulent/cactus gardens and artificial grass. Sparkling new glass fire-pit to sit, new pool filter, tank-less water heater, whole house water conditioner, and fresh interior paint throughout. Offering over 2,500 sq.ft. of living space, multiple skylights, a private dining room and a spacious kitchen. Enormous Zen garden off the primary suite with backyard access. **No Land Lease, no HOA** This can be your next primary, secondary or successful Palm Springs investment home!
Location
State CA
County Riverside
Area Palm Springs Central
Zoning R1C
Rooms
Family Room 1
Other Rooms GuestHouse
Dining Room 0
Kitchen Remodeled, Island
Interior
Heating Natural Gas
Cooling Air Conditioning, Central
Flooring Porcelain
Fireplaces Type Fire Pit
Equipment Alarm System, Barbeque, Built-Ins, Ceiling Fan, Dishwasher, Garbage Disposal, Microwave, Range/Oven, Refrigerator, Freezer, Washer, Dryer
Laundry In Closet
Exterior
Garage Circular Driveway, Driveway, Garage - 2 Car
Garage Spaces 4.0
Pool In Ground, Salt/Saline, Heated, Private
Waterfront Description None
View Y/N Yes
View Mountains, Pool
Roof Type Tile
Building
Lot Description Front Yard, Landscaped, Yard
Story 1
Foundation Slab
Sewer In Connected and Paid
Level or Stories Ground Level
Construction Status Updated/Remodeled
Others
Special Listing Condition Standard
Read Less Info
Want to know what your home might be worth? Contact us for a FREE valuation!

Our team is ready to help you sell your home for the highest possible price ASAP

The multiple listings information is provided by The MLSTM/CLAW from a copyrighted compilation of listings. The compilation of listings and each individual listing are ©2024 The MLSTM/CLAW. All Rights Reserved.
The information provided is for consumers' personal, non-commercial use and may not be used for any purpose other than to identify prospective properties consumers may be interested in purchasing. All properties are subject to prior sale or withdrawal. All information provided is deemed reliable but is not guaranteed accurate, and should be independently verified.
Bought with Compass

"My job is to find and attract mastery-based agents to the office, protect the culture, and make sure everyone is happy! "
1610 R Street, Sacramento, California, 95811, United States







