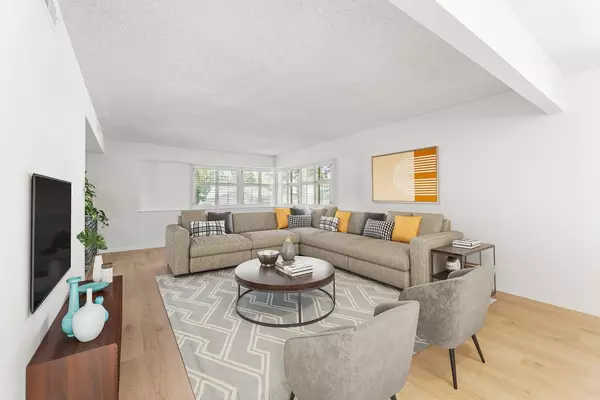$495,000
$449,900
10.0%For more information regarding the value of a property, please contact us for a free consultation.
3 Beds
3 Baths
1,773 SqFt
SOLD DATE : 07/31/2023
Key Details
Sold Price $495,000
Property Type Single Family Home
Sub Type Single Family Residence
Listing Status Sold
Purchase Type For Sale
Square Footage 1,773 sqft
Price per Sqft $279
MLS Listing ID 223060591
Sold Date 07/31/23
Bedrooms 3
Full Baths 2
HOA Y/N No
Originating Board MLS Metrolist
Year Built 1964
Lot Size 7,405 Sqft
Acres 0.17
Property Description
Beautifully Updated & Move-in Ready! You'll love the curb appeal as you drive up to this custom single story with side loading garage on a corner lot. Walk in and enjoy the open floor plan, laminate wide plank floors, stylish lighting, modern ceiling fans and wood plantation shutters. The kitchen is light and bright offering plenty of counter space, an abundance of cabinets for storage, a built-in electric cooktop, oven and dishwasher. Walk out back to the private rear yard and enjoy the cool shade from the covered patio. Freshly painted interior and exterior. Washer, dryer and refrigerator are included. First time on market and situated in an ideal location on a quiet established street. Close to shopping, dining, schools and parks. Please note that some photos have been virtually staged for inspiration.
Location
State CA
County Sacramento
Area 10610
Direction I-80 to Auburn Blvd to Almondwood Ave to address.
Rooms
Master Bedroom Ground Floor, Walk-In Closet
Living Room Great Room
Dining Room Dining/Family Combo
Kitchen Breakfast Area, Synthetic Counter
Interior
Heating Central
Cooling Ceiling Fan(s), Central
Flooring Laminate
Appliance Dishwasher, Electric Cook Top
Laundry Dryer Included, Washer Included, In Garage
Exterior
Garage Attached, Garage Facing Side
Garage Spaces 2.0
Fence Wood
Utilities Available Public
Roof Type Composition
Private Pool No
Building
Lot Description Auto Sprinkler Front, Auto Sprinkler Rear, Corner, Curb(s)/Gutter(s)
Story 1
Foundation Raised
Sewer Sewer Connected
Water Public
Architectural Style Cape Cod
Schools
Elementary Schools San Juan Unified
Middle Schools San Juan Unified
High Schools San Juan Unified
School District Sacramento
Others
Senior Community No
Tax ID 211-0402-012-0000
Special Listing Condition None
Read Less Info
Want to know what your home might be worth? Contact us for a FREE valuation!

Our team is ready to help you sell your home for the highest possible price ASAP

Bought with eXp Realty of Northern California, Inc.

"My job is to find and attract mastery-based agents to the office, protect the culture, and make sure everyone is happy! "
1610 R Street, Sacramento, California, 95811, United States







