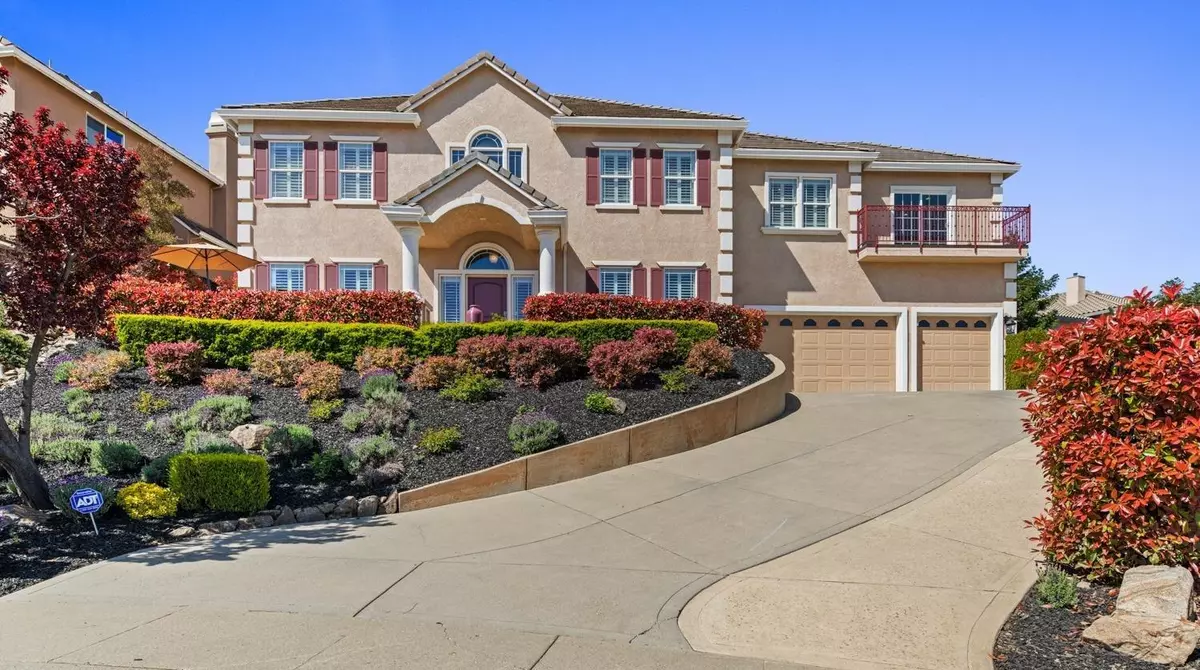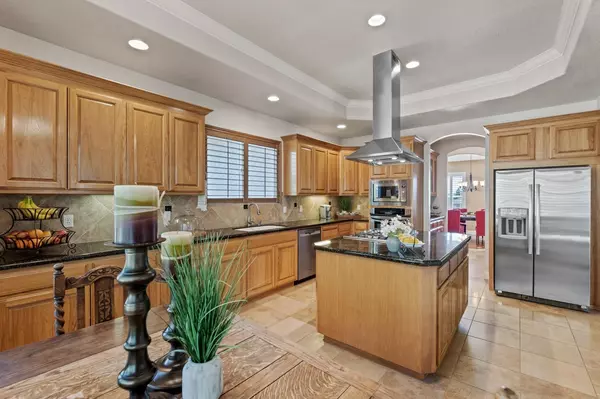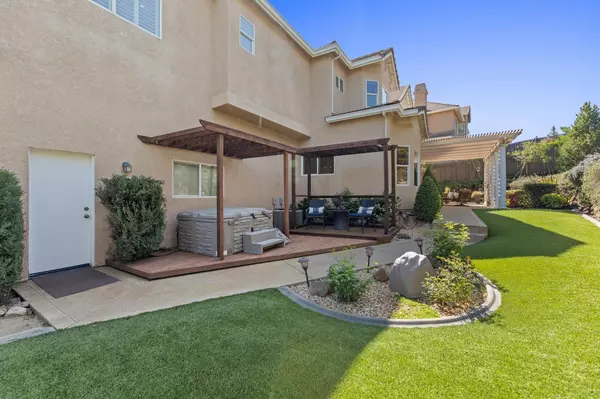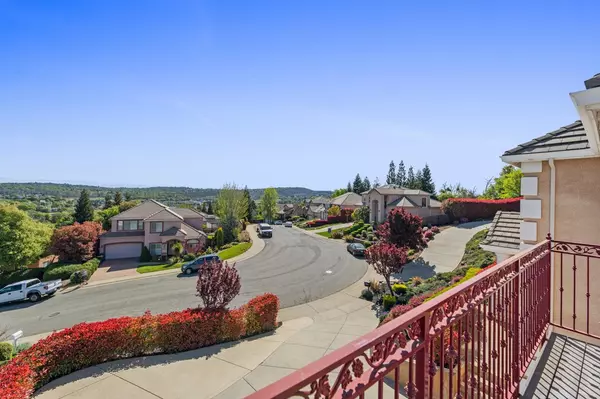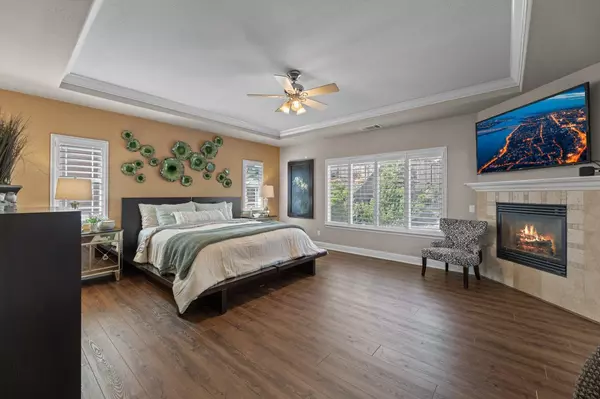$849,000
$849,000
For more information regarding the value of a property, please contact us for a free consultation.
4 Beds
4 Baths
3,377 SqFt
SOLD DATE : 07/30/2023
Key Details
Sold Price $849,000
Property Type Single Family Home
Sub Type Single Family Residence
Listing Status Sold
Purchase Type For Sale
Square Footage 3,377 sqft
Price per Sqft $251
Subdivision Twin Canyon Estate
MLS Listing ID 223034982
Sold Date 07/30/23
Bedrooms 4
Full Baths 3
HOA Y/N No
Originating Board MLS Metrolist
Year Built 2002
Lot Size 10,454 Sqft
Acres 0.24
Lot Dimensions 46 x 33 x 140 x 107 x 125
Property Description
Welcome to your dream home! This stunning 4 bedroom ( 6 bedroom possible ), 4 bath ( 3 full 1 half ) bathroom home built in 2002 boasts breathtaking views of the Sierras over Cameron Park and offers an expansive floor plan with high ceilings/crown molding and plenty of space to spread out. The open kitchen is perfect for entertaining and the formal dining room is ideal for hosting elegant dinner parties. The beautifully landscaped backyard with a large patio provides the perfect oasis for outdoor gatherings, while the private backyard offers a serene retreat for relaxation. Don't miss out on the opportunity to own this exceptional property and enjoy the best of both worlds - luxury living with stunning views and a serene, private backyard. Come and see for yourself why this home is truly a must-see!
Location
State CA
County El Dorado
Area 12601
Direction Take Highway 50 to exit on Cambridge Road head North/left then Left on Sandhurst Drive to left on Wilkinson Road to Right on Plateau Cir to address.
Rooms
Master Bathroom Closet, Shower Stall(s), Double Sinks, Soaking Tub
Master Bedroom Sitting Area
Living Room Great Room, View, Other
Dining Room Breakfast Nook, Formal Room, Dining Bar, Space in Kitchen, Formal Area
Kitchen Breakfast Area, Butlers Pantry, Pantry Closet, Granite Counter, Island w/Sink, Kitchen/Family Combo
Interior
Heating Propane, Central, Ductless, Fireplace(s), See Remarks
Cooling Ceiling Fan(s), Central, Ductless, Whole House Fan, MultiUnits
Flooring Carpet, Laminate, Tile, Wood, See Remarks
Fireplaces Number 2
Fireplaces Type Insert, Master Bedroom, Family Room, See Remarks, Gas Starter
Window Features Dual Pane Full
Appliance Built-In Electric Oven, Gas Cook Top, Gas Plumbed, Hood Over Range, Dishwasher, Disposal, Microwave, Plumbed For Ice Maker, Self/Cont Clean Oven, See Remarks
Laundry Cabinets, Electric, Upper Floor, See Remarks
Exterior
Exterior Feature Balcony
Garage Attached, Side-by-Side, Enclosed, Garage Facing Front, Interior Access, Other
Garage Spaces 3.0
Fence Back Yard, Cross Fenced, Wood, Full, See Remarks
Utilities Available Propane Tank Leased, Public, Electric
View City, Hills, Mountains
Roof Type Tile,See Remarks
Topography Lot Grade Varies,Trees Few
Street Surface Paved
Porch Awning, Back Porch, Uncovered Deck, Covered Patio
Private Pool No
Building
Lot Description Manual Sprinkler F&R, Auto Sprinkler F&R, Curb(s)/Gutter(s), Shape Irregular, Grass Artificial, Landscape Back, Landscape Front, Low Maintenance
Story 2
Foundation Slab
Builder Name Private
Sewer In & Connected
Water Water District
Architectural Style Traditional
Schools
Elementary Schools Rescue Union
Middle Schools Rescue Union
High Schools El Dorado Union High
School District El Dorado
Others
Senior Community No
Tax ID 116-700-007-000
Special Listing Condition None
Read Less Info
Want to know what your home might be worth? Contact us for a FREE valuation!

Our team is ready to help you sell your home for the highest possible price ASAP

Bought with Keller Williams Realty

"My job is to find and attract mastery-based agents to the office, protect the culture, and make sure everyone is happy! "
1610 R Street, Sacramento, California, 95811, United States


