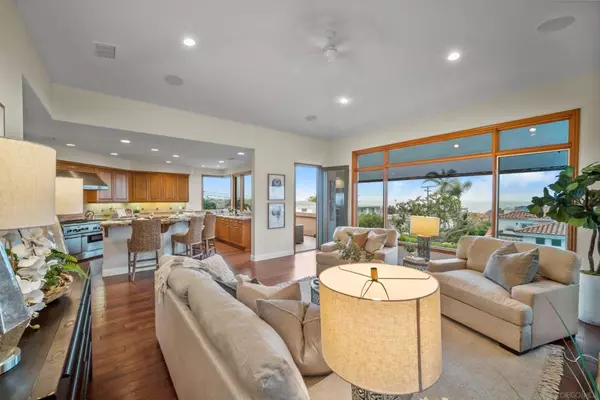$3,500,000
$3,599,000
2.8%For more information regarding the value of a property, please contact us for a free consultation.
4 Beds
3 Baths
2,880 SqFt
SOLD DATE : 07/21/2023
Key Details
Sold Price $3,500,000
Property Type Single Family Home
Sub Type Single Family Residence
Listing Status Sold
Purchase Type For Sale
Square Footage 2,880 sqft
Price per Sqft $1,215
Subdivision Cardiff By The Sea
MLS Listing ID 230011636SD
Sold Date 07/21/23
Bedrooms 4
Full Baths 3
HOA Y/N No
Year Built 2004
Lot Size 5,000 Sqft
Property Description
Must see to appreciate this panoramic ocean & surf break views from this very spacious & open reverse floor plan home built in 2004. Perfect for entertaining in the heart of Cardiff's "Walking District!" Approximately 4 blocks from stepping your feet in the sand! This bright 4 big bedroom, 3 bathroom home features high ceilings, hardwood floors, tile, brand new carpet in the master bedroom, stainless steel appliances, new tankless water heater, new furnace, new washer & dryer, and plenty of windows which bring in plenty of natural sunlight. Freshly painted throughout with a light & warm neutral color, and a brand new roof installed too! Owner has non-approved architectural plans to build an 800' square foot ADU above the garage. Centrally located to Seaside Market, boutiques/shops, a plethora of great restaurants, and all that Cardiff has to offer!
Location
State CA
County San Diego
Area 92007 - Cardiff By The Sea
Interior
Interior Features Separate/Formal Dining Room, Bedroom on Main Level, Main Level Primary, Walk-In Closet(s)
Heating Forced Air, Natural Gas
Cooling Central Air
Flooring Carpet, Tile, Wood
Fireplaces Type Living Room, Primary Bedroom
Fireplace Yes
Appliance Barbecue, Counter Top, Dishwasher, Disposal, Microwave, Refrigerator
Laundry Laundry Room, See Remarks
Exterior
Garage Garage, Garage Door Opener, Private
Garage Spaces 2.0
Garage Description 2.0
Pool None
Roof Type Composition
Total Parking Spaces 3
Private Pool No
Building
Story 2
Entry Level Two
Level or Stories Two
Others
Senior Community No
Tax ID 2610911500
Acceptable Financing Cash, Conventional
Listing Terms Cash, Conventional
Financing Conventional
Read Less Info
Want to know what your home might be worth? Contact us for a FREE valuation!

Our team is ready to help you sell your home for the highest possible price ASAP

Bought with Jennifer Anderson • Compass

"My job is to find and attract mastery-based agents to the office, protect the culture, and make sure everyone is happy! "
1610 R Street, Sacramento, California, 95811, United States







